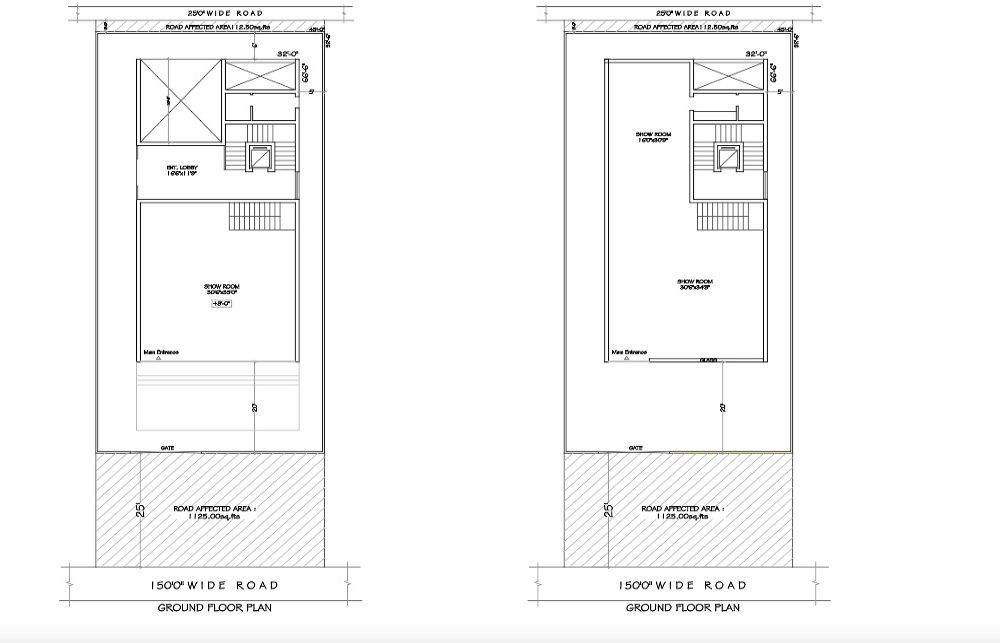ADVERTISEMENT

ADVERTISEMENT
Residential Apartment Plan DWG Elevation Details for AutoCAD
This is a residential apartment building plan.
| Language | English |
| Drawing Type | Full Project |
| Category | Apartment |
| Additional Screenshots |
 |
| File Type | dwg |
| Materials | Concrete |
| Measurement Units | Imperial |
| Footprint Area | |
| Building Features | Parking |
| Tags |
ADVERTISEMENT
