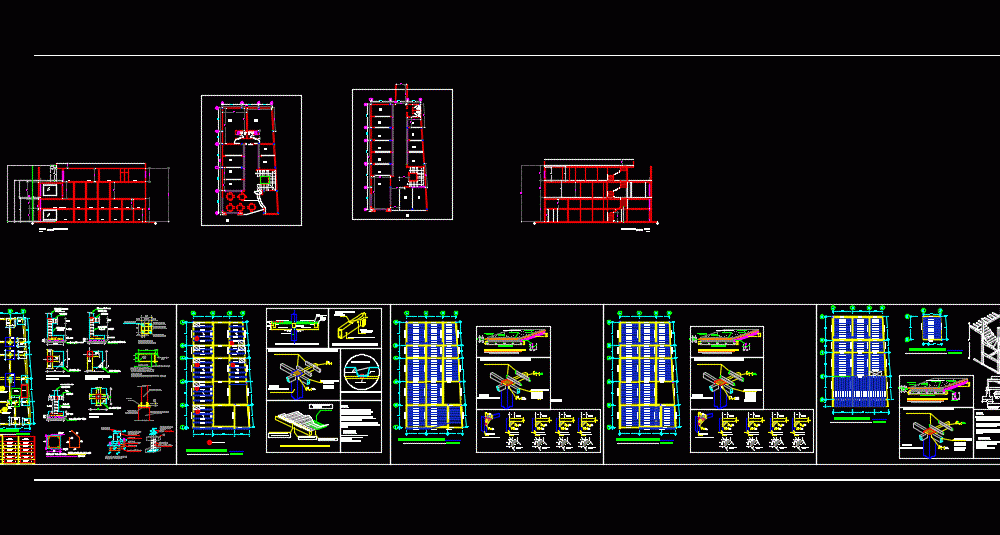
Residential Commercial Building Conduven Hollow Section DWG Section for AutoCAD
Residential Commercial Building Conduven hollow section. First level with mezzanine commercial use and the upper level residential use; ECO composed of square and rectangular profiles.
Drawing labels, details, and other text information extracted from the CAD file (Translated from Spanish):
welding, electrode, tubular, fillet welded fillet, motherboard, adjustment, leveling, anchor guide plate, thread unc., anchor detail, esc:, bar, anchor bars, fy: length cm., tubular, concrete pedestal, griddle, cm iron, truckson mesh, laminate eps cm, thermo detail of mezzanine, scale. HE, truckson mesh, eco profile, concrete cm, beams conduct, laminas de losacero, washer, Welding point, welding detail, square section, astm grc rectangular, square section, astm grc rectangular, tip., tip., tip., tip., general stiffener detail, stiffening gusset, profile, square section, astm grc rectangular, tip., tip., stiffening gusset, profile, square section, astm grc rectangular, tip., tip., stiffening gusset, profile, square section, astm grc rectangular, tip., tip., stiffening gusset, profile, column co tip, The concrete iron, conductive beam, beams conduct, beams conduct, The caliber steel, welded Mesh, The weld to use is of type should be applied with a minimum thickness of regardless of the case. The fillet weld must be applied on the entire perimeter contact surface between the join profiles. The partial penetration stop weld must be applied to the entire perimeter of the joining section., materials:, structural steel:, welding, fillet welding, for concrete, v.rostra, v.rostra, truckson mesh slab thickness cms. concrete, mezzanine, soda fountain, office, local, room, living room, dinning room, terrace, cut, scale, longitudinal, rubber deposit, water washer, soda fountain, foundation box rs, cms, descrip, kind, shoe, pedestal, esp., prof., reinforcement, address, reinforcement, address, cms, cms, cms, echo, beam, beam, losacero, foundation plant, scale, mezzanine floor, scale, mezzanine plant, scale, detail caliper steel cm, fillet welding, both sides of the tube, load beam variable drive, belt, supported on the, load beam, Detail of union beam load belt, mezzanine belt conduven mm log variable cm, column, lead, conductive beam, tip., connector mounting detail, Cutting connector type, according to the market, The caliber steel, welded Mesh, riveting detail of the steel, esc .:, lead belt, stirrups log, beam beam detail, scale, Steel column structural profile conduven mm., stirrups cm., detail union steel column in foundation, bolts, motherboard, stirrups cm., bolts, steel column structural profile conduven, cartela, v., beam, echo, beam, mezzanine floor, scale, mezzanine belt profile eco mm, column, lead mm, conductive beam, tip., v., pedestal, v., eccentric foundation detail, v., v., column conduven, eccentric foundation detail, v., v., column conduven, pedestal, column conduven, detail of downtown foundation, galvanized hardened nuts, tip., mezzanine belt profile eco mm, column, lead mm, conductive beam, tip., tip., echo, beam, roof plant, scale, empty, beam, roof plant, scale, echo, mezzanine belt profile eco mm, column, lead mm, conductive beam, tip., tip., The weld to use is of type should be applied with a minimum thickness of regardless of the case.
Raw text data extracted from CAD file:
| Language | Spanish |
| Drawing Type | Section |
| Category | Misc Plans & Projects |
| Additional Screenshots |
 |
| File Type | dwg |
| Materials | Concrete, Steel, Other |
| Measurement Units | |
| Footprint Area | |
| Building Features | A/C |
| Tags | administration building, assorted, autocad, building, commercial, conduven, details, DWG, hollow, Level, mezzanine, office, residential, section, steel, upper |
