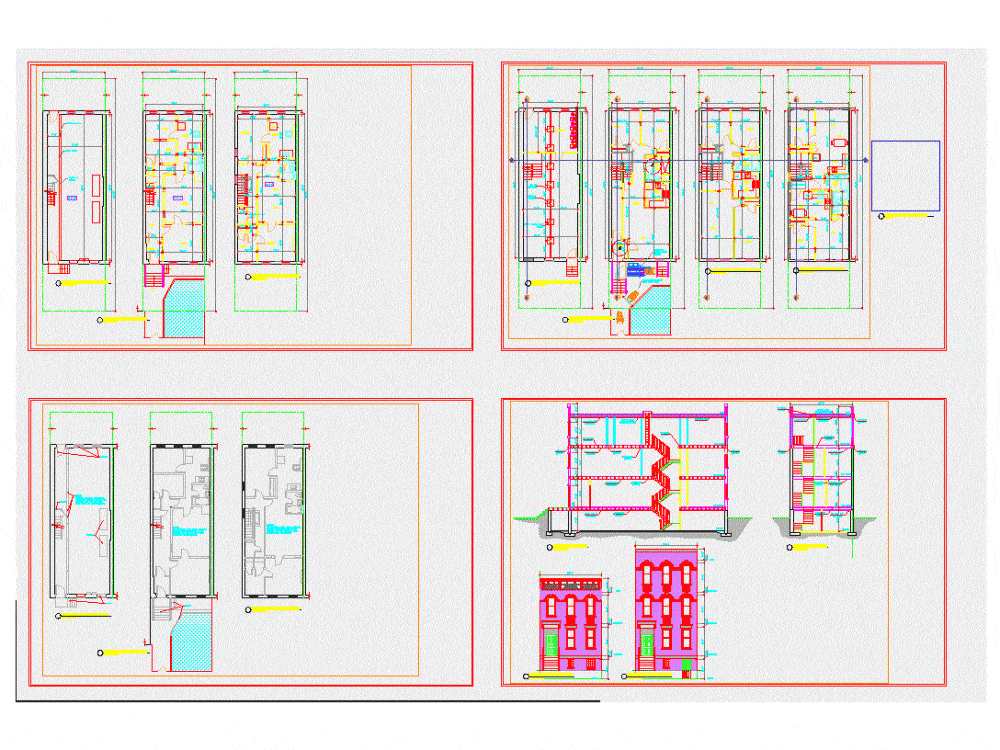ADVERTISEMENT

ADVERTISEMENT
Residential DWG Block for AutoCAD
Designs on different things that the Department of Construction of New York requires the approval of the construction of minor; basically residential and small shops.
Drawing labels, details, and other text information extracted from the CAD file:
entrance, drop arch, ladder to roof, wood beam, ref., dining, storage, cl., kitchen, bedroom, living, bath, hall, room, boiler room, lin., cellar, roof, scale: nts
Raw text data extracted from CAD file:
| Language | English |
| Drawing Type | Block |
| Category | House |
| Additional Screenshots |
 |
| File Type | dwg |
| Materials | Concrete, Steel, Wood, Other |
| Measurement Units | Imperial |
| Footprint Area | |
| Building Features | |
| Tags | apartamento, apartment, appartement, aufenthalt, autocad, block, casa, chalet, construction, department, designs, dwelling unit, DWG, haus, house, logement, maison, residên, residence, residential, unidade de moradia, villa, wohnung, wohnung einheit, york |
ADVERTISEMENT
