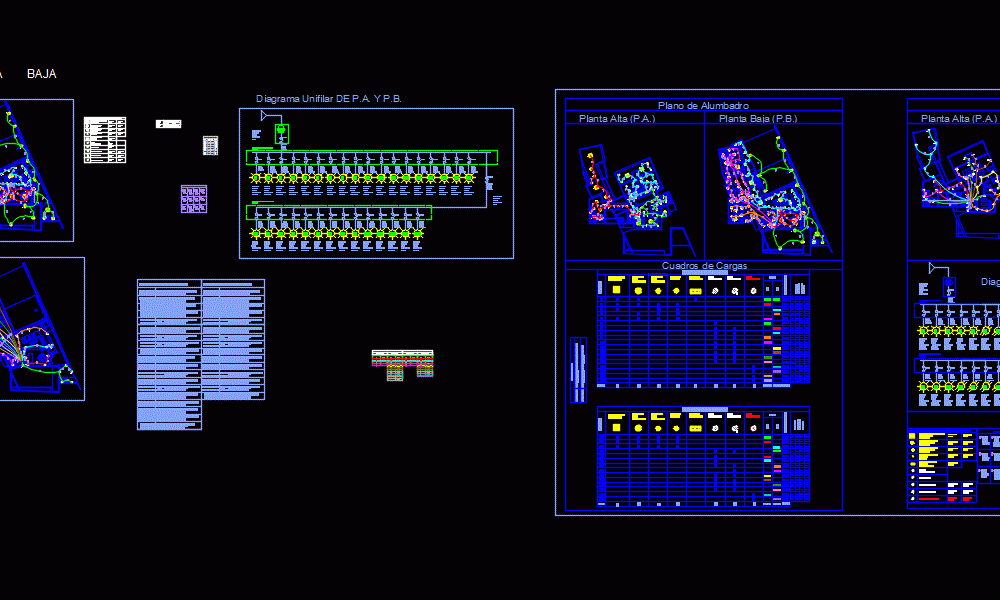
Residential Electrical Installation DWG Detail for AutoCAD
It is an electrical installation of a cas 2 large floors with all its calculations and details that this should contain
Drawing labels, details, and other text information extracted from the CAD file (Translated from Spanish):
Simbology specifications ground floor upper floor, Fluorescent lamp, Ceiling lamp cfni voltage, Built-in voltage lamp, Outdoor luminaire mh voltage, top floor, plant, lamps, Total of lamps, Total power, do not. Power circuit, Wiring harness, T.f., Load center board, Nones, Peers, Single-line diagram of p.a. P.b., T.f., T.f., T.f., Circuit no. Vs, Tension fall ground floor, T.f., Center charging circuits., Triple double damper, Eraser tracks, lamps, T.f. R., T.f. R., T.f. R., lamps, Total of lamps, Total power, Center charging circuits., Ground floor p.b., High floor p.a., do not. Power circuit, top floor, low level, Circuit no. Vs, High voltage strain drop, Load center vs, Simple contact, Contacts, Double contact, Special contact, T.f. R., T.f. R., T.f. R., T.f. R., T.f. R., T.f. R., T.f. R., T.f., Contacts, Contacts, do not. Power circuit, low level, do not. Power circuit, low level, T.f., T.f., T.f., T.f., T.f., Circuit no. Vs, Contacts, T.f., T.f., Circuit no. Vs, Load center vs, T.f., T.f., T.f., T.f., Center charging circuits., Center charging circuits., T.f., T.f., T.f., T.f., T.f., T.f., T.f., voltage, Cfni voltage, voltage, Mh voltage, Circuits, Watts, Current in amps, Conductor gauge pipe diameter, voltage, T.f., T.f., T.f., T.f., T.f., T.f., T.f., T.f., T.f., T.f., T.f., T.f., T.f., T.f., voltage, Ground floor p. B., T.f., T.f., T.f., voltage, Cfni voltage, voltage, Mh voltage, Circuits, Watts, Current in amps, Conductor gauge pipe diameter, voltage, total, T.f., T.f., T.f., T.f., T.f., T.f., T.f., T.f., T.f., T.f., T.f., T.f., T.f., voltage, High plant p. to., Simbology specifications ground floor upper floor, Fluorescent lamp, Ceiling lamp cfni voltage, Built-in voltage lamp, Outdoor luminaire mh voltage, lamps, Triple double damper, Eraser tracks, lamps, Simple contact, Contacts, Double contact, Special contact, Contacts, Contacts, Contacts, Wiring harness, T.f., T.f. R., T.f. R., T.f. R., T.f. R., T.f. R., T.f. R., T.f. R., T.f. R., T.f. R., T.f. R., T.f., Industrial service baccalaureate center, Ing: takeshi agustin cruz ortiz, Matter: performs maintenance electrical installations., Who, Student: ju balcon daniel alfonso, Date: november, Dimension: in meters indicated, flat:, Content: residential electrical installation, low, high, total, T.f., T.f., top floor, low level, top floor, low level, Floor plan, Contact plan, Nm., Load boards, low
Raw text data extracted from CAD file:
| Language | Spanish |
| Drawing Type | Detail |
| Category | Mechanical, Electrical & Plumbing (MEP) |
| Additional Screenshots |
 |
| File Type | dwg |
| Materials | |
| Measurement Units | |
| Footprint Area | |
| Building Features | Car Parking Lot |
| Tags | autocad, calculations, DETAIL, details, DWG, einrichtungen, electrical, electrical installation, electricity, facilities, floors, gas, gesundheit, Housing, installation, l'approvisionnement en eau, la sant, large, le gaz, machine room, maquinas, maschinenrauminstallations, provision, residential, wasser bestimmung, water |
