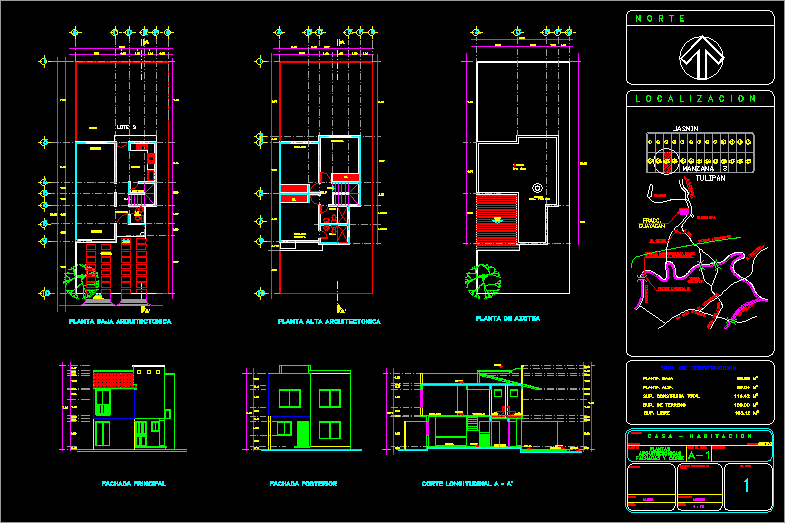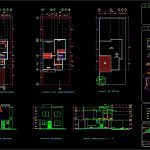
Residential House 3D DWG Model for AutoCAD
3d Residential House
Drawing labels, details, and other text information extracted from the CAD file (Translated from Spanish):
upper architectural floor, rear facade, main facade, architectural floor, longitudinal cut to – a ‘, hall, kitchen, bedroom, hall, bathroom, garage, rooftop floor, free, fallen, flat slab, water tank, access, vehicular, stay, up, pantry, dining room, garden, main, low, location, grijalva, no. plan, c a s a a – h a b i t a c i o n, drawing :, date :, m.i.r., project :, meters, scale:, dimensions :, director responsible for, work :, sup. of land, sup. free, plants, architectural, facades and cut, floor plan :, location :, plan key :, owner :, land, upper floor, ground floor, sup. Total built, sup. construction, carrizal bridge iii, peripheral, mine, av. university, cortinez, av. ruiz, prol. fco.j., river, colorada, gas station, guayacan, cedar, exploration and production, administrative center pemex, fracc., future release, lomitas, a nacajuca, tulipan, jasmin, n o r t e, center, municipality :, a border
Raw text data extracted from CAD file:
| Language | Spanish |
| Drawing Type | Model |
| Category | House |
| Additional Screenshots |
 |
| File Type | dwg |
| Materials | Other |
| Measurement Units | Metric |
| Footprint Area | |
| Building Features | Garden / Park, Garage |
| Tags | apartamento, apartment, appartement, aufenthalt, autocad, casa, chalet, dwelling unit, DWG, haus, house, logement, maison, model, residên, residence, residential, unidade de moradia, villa, wohnung, wohnung einheit |
