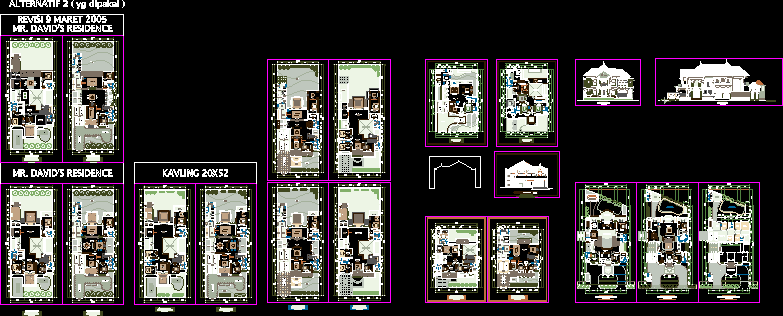
Residential House DWG Block for AutoCAD
Luxurious ground floor first floor . There are 6 bedrooms inside
Drawing labels, details, and other text information extracted from the CAD file:
centralpark a.yani, first floor plan, down, terrace, bed room, open to below, guest room, second floor plan, carport, garage, garden, road – level, kitchen, pantry, storage, maids, family room, dining room, bath, shower, master bedroom, closet, walkin, balcony, concrete deck, architrave, king size, bed, sitting room, wash, iron, kulkast, console table, drying, g a r d e n, wastafel, sitting, walkin closet, his, hers, tub, b a r, s t u d y, recreation area, d r y i n g, glass, blok, canopy, mr. david’s residence, mr.david’s residence, kolam, pray room, snooker, mini bar, first floor plan, fountain, store, foyer, credenza, drying yard, concrete slab, w.i.c, stair to wt., bar, centralpark a. yani, front elevation, b l o k, sinar griyo mapan, developer :, warna bangunan ini merupakan alat bantu pemasaran dan penjualan, , bukan merupakan bagian dari kontrak jual beli., main hall, bukit darmo golf, guest, grand terrace, ground floor plan, gazebo, service, stair, canopy entrance, swimming pool, purpose for, servants hall, main balcony, study, open balcony, living room, driver, servant, cars tool, entrance, master bath, security, toilet, bird, front elevation, side elevation, pramega adhigraha – architects, batas kavling
Raw text data extracted from CAD file:
| Language | English |
| Drawing Type | Block |
| Category | House |
| Additional Screenshots |
 |
| File Type | dwg |
| Materials | Concrete, Glass, Other |
| Measurement Units | Metric |
| Footprint Area | |
| Building Features | Garden / Park, Pool, Deck / Patio, Garage |
| Tags | apartamento, apartment, appartement, aufenthalt, autocad, bedrooms, block, casa, chalet, dwelling unit, DWG, floor, ground, haus, house, logement, luxurious, maison, residên, residence, residential, unidade de moradia, villa, wohnung, wohnung einheit |
