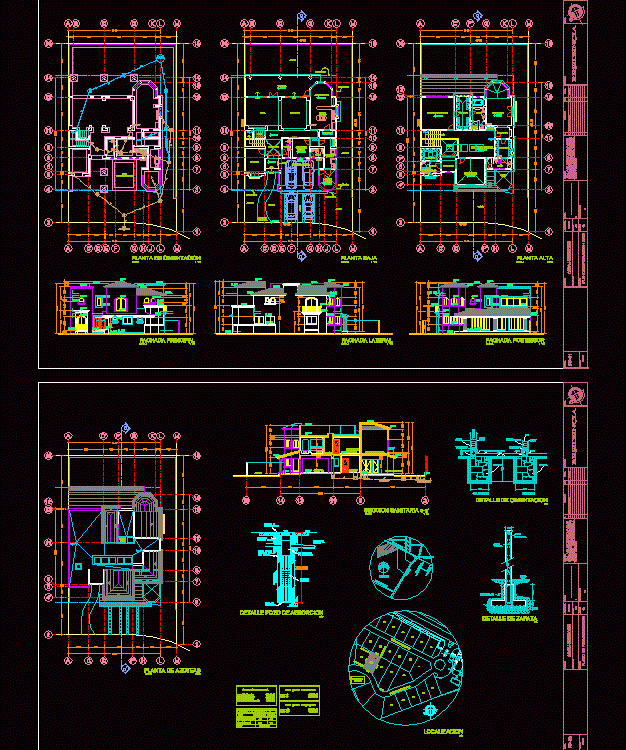
Residential House DWG Detail for AutoCAD
The file contains; plant laying of foundations; ground floor and first floor; addition of side and main facades; Roof plant; a cut; details and medical details cimetacion and health details.
Drawing labels, details, and other text information extracted from the CAD file (Translated from Spanish):
projectname, terrace, ground floor, scale, bar, up, floor, study, patio, service, room, washing, living room, bathroom, pantry, dining room, kitchen, hall, closet, garden, upstairs, master bedroom , dressing room, balcony, empty, general distributor, foundation plant, rooftop plant, well, absorption, cistern, general grid, cto. service, master bedroom, npt, shoe detail, counter, steel, vertical, horizontal, ceramic according to specification, foundation detail, according to specification, variable, anti salitrosa., dala de desplante, adjoining, armed, zoclo, flattened, wall, lama., brick, interior, stone brazier, firm, for approval., home-room, meters, floor :, project :, dimensions :, expert, location, no :, scale :, concept :, owner :, drawing :, .lal, aprobo:, no. of registration, fracc. pontevedra, project and construction :, date :, revisions :, by :, north :, residence, dead loads, live loads, cct, roof, load table, picture of areas, surface of the property, surface ground floor, top floor surface , total surface construction, type, mezzanines, cos and c.u.s. of the project, c.o.s. and c.u.s. authorized, location, circuit pontevedra, plate, foundation, element, filtering, soil-cement, filler, side filter, leveling, element without, perforations, cover, drainage, too many, ntn, detail absorption well, main facade, lateral facade, rear facade, north, boulevard walk, shopping center, sn. florencio, av. homeland, av. aqueduct, sn. gonzalo, pavilion, entry, pedestrian, servitude, tub, shower, sanitary section a-a ‘, municipal network, property limit, line of excess, distributor, ventilation, overhead, ventilation, mechanical extraction, general
Raw text data extracted from CAD file:
| Language | Spanish |
| Drawing Type | Detail |
| Category | House |
| Additional Screenshots |
 |
| File Type | dwg |
| Materials | Steel, Other |
| Measurement Units | Metric |
| Footprint Area | |
| Building Features | Garden / Park, Deck / Patio |
| Tags | addition, apartamento, apartment, appartement, aufenthalt, autocad, casa, chalet, DETAIL, details, dwelling unit, DWG, file, floor, foundations, ground, haus, house, laying, logement, maison, plant, residên, residence, residential, residential house, Side, unidade de moradia, villa, wohnung, wohnung einheit |
