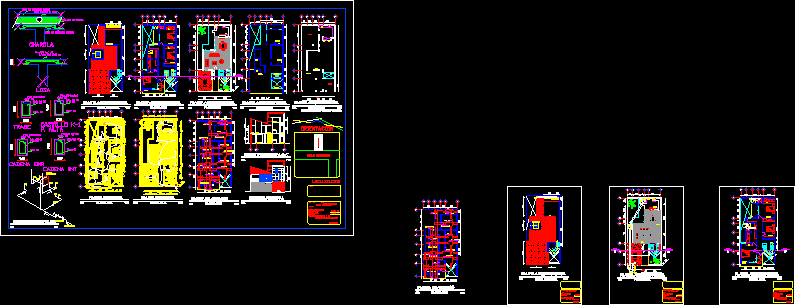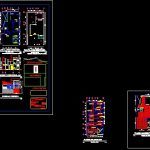
Residential House DWG Full Project for AutoCAD
Project 2 floors house with all its details, such as plant foundation architectural, slabs etc.
Drawing labels, details, and other text information extracted from the CAD file (Translated from Spanish):
meter, ground, location, orientation, street ahuehuete, esc., architectural floor, upper floor, ground floor, main facade, living room, garden, upstairs, kitchen, roof terrace, service patio, bedroom, terrace, ground floor , terrace, cl., without, hydraulic isometric, freg., reg., lav., garden, lock, p. high, rush, tinaco, network mpal, fractionation corner, design :, location :, house room., current state, elevation, property :, int. chain, chain enr., top floor., current state, street elevation, empty, electric plant, armed plant, reinforced concrete slab, tepecil filling, simple concrete pipe, tray, slab, cross-cut a-a ‘, roof, rec. pcpal., garage, corridor, sup. lifting., design of remodeling in:, bathroom, staircase, dining-kitchen, gas, s.a.f, b.a.f, b.a.n, b.a.j
Raw text data extracted from CAD file:
| Language | Spanish |
| Drawing Type | Full Project |
| Category | House |
| Additional Screenshots |
 |
| File Type | dwg |
| Materials | Concrete, Other |
| Measurement Units | Metric |
| Footprint Area | |
| Building Features | Garden / Park, Deck / Patio, Garage |
| Tags | apartamento, apartment, appartement, architectural, aufenthalt, autocad, casa, chalet, details, dwelling unit, DWG, floors, FOUNDATION, full, haus, house, logement, maison, plant, Project, residên, residence, residential, slabs, storey house, unidade de moradia, villa, wohnung, wohnung einheit |
