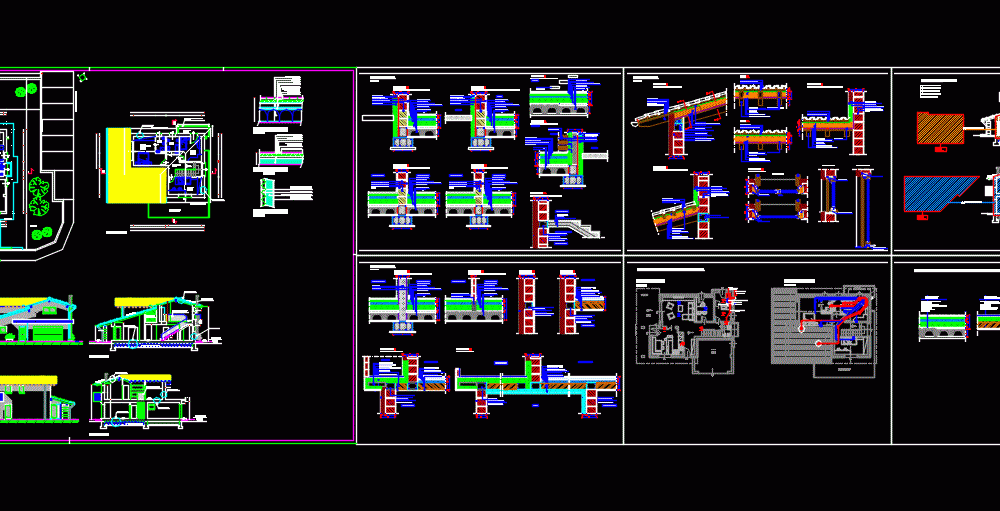
Residential House DWG Full Project for AutoCAD
Project with two floor house forniture inside; bulding construction detail; plants
Drawing labels, details, and other text information extracted from the CAD file (Translated from Italian):
projection cover, study, thermal, laundry, bathroom, hallway, entrance, kitchen, central, sidewalk, garage, living room, loggia, outdoor unit, alfea hybrid duo gas, indoor unit, vmc entry, vmc extraction, floor, flat roof not practical, internal, wooden steps, steel shelf, roofing, steam brake, breathable sheet, concrete filling, sealing tape, butyl tape, block filled with perlite, block filled with technopor, concrete staircase, stair cladding , reinforced concrete pillar, first floor heating, lower ground floor, ground floor heating, exterior wall, double bed, bedroom, terrace, north facing, west facing, section aa, section bb, ground floor, first floor, flat roof, not practicable, access, pedestrian, driveway, road sidewalk, property limit, garden, stainless steel, chimney, pavement, reference to, road, masonry parapet, road of subdivision, air gap, a netting, glass parapet, heating a, external plaster of lime, caldana with pipes for, interior plaster of lime, ridge, east elevation, south facing, attic, impracticable, heated, attic towards ground, roof, attic towards air ext. , sup. gross p.t., wall vx compartment not risc., floor vx compartment nn risc., sup. net p.t., sup. net, sup. gross, steps embedded in the wall, section vert., section horizontally, mapelastic waterproofing, terrazzo, curb cabling, floor line, sealing tape, section horizontal, section vertical finish, self-expanding tape, airtight seal with thermal break
Raw text data extracted from CAD file:
| Language | Other |
| Drawing Type | Full Project |
| Category | House |
| Additional Screenshots | |
| File Type | dwg |
| Materials | Concrete, Glass, Masonry, Steel, Wood, Other |
| Measurement Units | Metric |
| Footprint Area | |
| Building Features | Garden / Park, Garage |
| Tags | apartamento, apartment, appartement, aufenthalt, autocad, casa, chalet, construction, COUNTRY, DETAIL, dwelling unit, DWG, floor, full, haus, home, house, logement, maison, plants, Project, residên, residence, residential, unidade de moradia, villa, wohnung, wohnung einheit |
