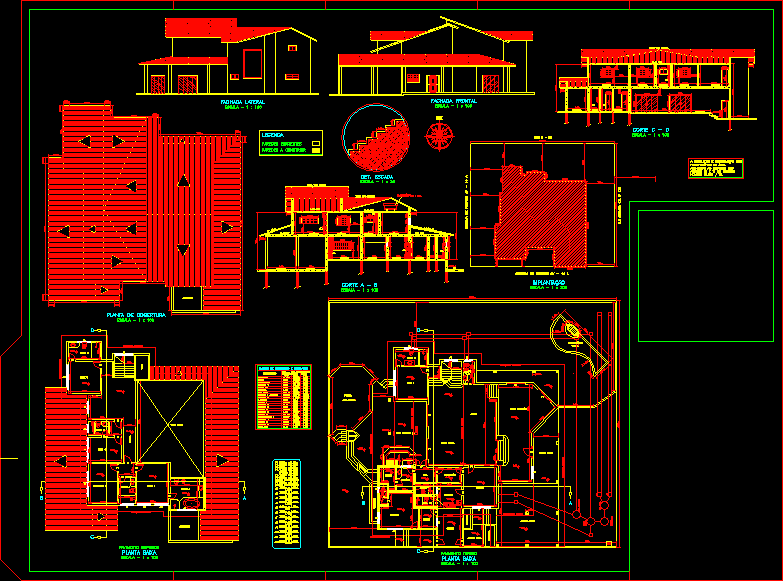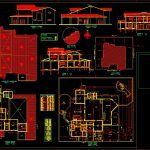
Residential House DWG Full Project for AutoCAD
Residential Architecture Project
Drawing labels, details, and other text information extracted from the CAD file (Translated from Portuguese):
I hereby declare that the approval of this project does not imply the recognition by the municipality of the property right of the land, areas, aristides pereira son, technical responsible :, architect, juvenal pereira, owner :, single, leaf, project for regularization of residential building, subject :, inss :, county :, address :, art :, cad. mun.:, complete project, obra :, sp., non-scale situation plan, eng. civil, responsible:, state :, civil engineer, author of the project :, project for construction of a residential building, pavto plant. ground, kitchen, circulation, service, hall, sauna, dressing room, bwc. home, bwc., created, recreation area, gardener, backyard, access serv., general access, shelter autos, low floor, ground floor, gallery, empty living, empty, upper deck, projection top floor, projection of the cover, plant cover, implantation, ci, cx. dist., filter, anaerobic, septic, fossa, cx. bwc, bwc cr, be tv, basin, flag of, area, compart., necess., design, compartment, frame. of illumination and ventilation, pre-slab, front facade, lateral facade, det. ladder, trash, legend, existing walls, walls to build, pool, water mirror
Raw text data extracted from CAD file:
| Language | Portuguese |
| Drawing Type | Full Project |
| Category | House |
| Additional Screenshots |
 |
| File Type | dwg |
| Materials | Other |
| Measurement Units | Metric |
| Footprint Area | |
| Building Features | Garden / Park, Pool, Deck / Patio |
| Tags | apartamento, apartment, appartement, architecture, aufenthalt, autocad, casa, chalet, dwelling unit, DWG, full, haus, house, logement, maison, Project, residên, residence, residential, unidade de moradia, villa, wohnung, wohnung einheit |
