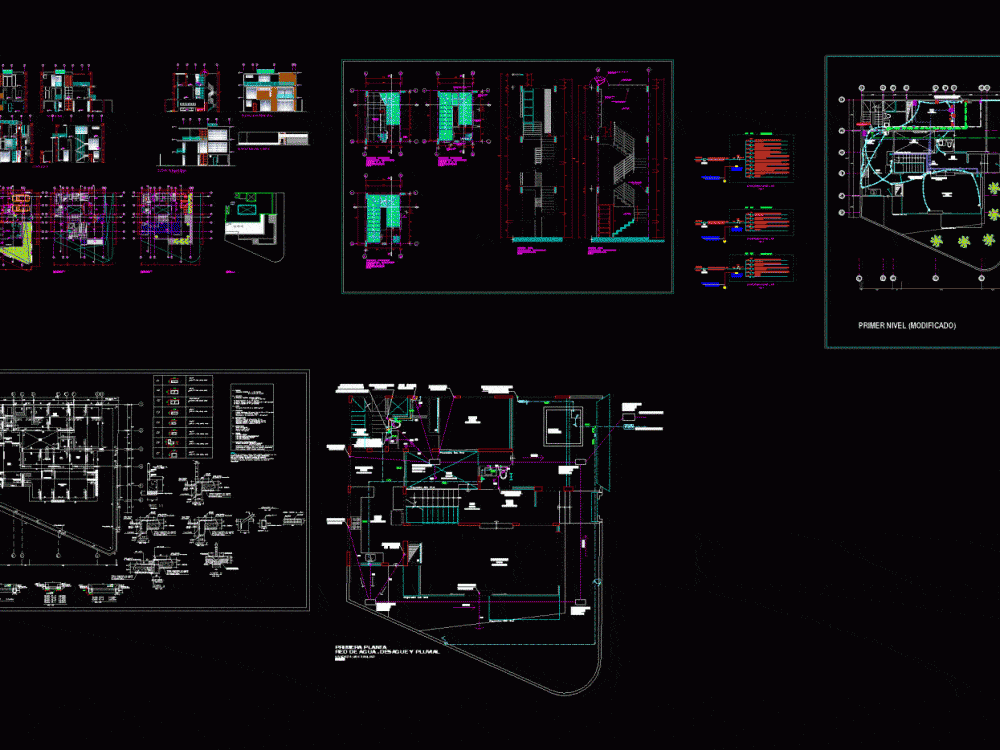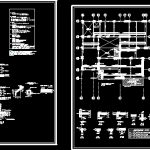
Residential Housing DWG Block for AutoCAD
ARCHITECTURE PLANNING, DEVELOPMENT, STRUCTURE, I. ELECTRICAL E I. HEALTH
Drawing labels, details, and other text information extracted from the CAD file (Translated from Galician):
cl., rail, projection of pergola, tube of vertical steel, project. lintel, esc. type cat, cut a-a, cut b-b, cut c-c, cut d-d, cut e-e, lateral elevation, elevation of the fence, main elevation, project. from eave, project of drawbar, project of frieze on wall, projection high furniture, elevation, project. of lintel, projection Second stage stairs, project duct, wall-decorative switched luminaire, flattened latex paint, spot-decorative switched luminaire, cat-type metal staircase, access gate to high tank area, l a m a n, p l a n o :, u b a c i n n, nixon carrion aponte y sra, proyecto :, single-family housing, professional:, projects:, manuel madrid, architect, corner of granite washed dark granalla, gravel, concrete board coated with polished granite, projection of high furniture, recessed kitchen in slab , stair area, interior patio, chrome-plated wall-mounted mixer wrench, one-piece toilet, laundry overlapping slab, lightened slab, chrome-plated steel arm, Spanish type, decorative handle, ground well, detail of nude conductor tw.temple, electrode Copper, pvc-p tube, reinforced concrete cover, conductor, grounding, copper or bronze, pressure connector, cultivation land, industrial salt, vegetable carbon, symbol, legend, description, ground well, output for antenna tv, phone output, simple switch, dual switch, intercom output, pass box, height indicated in the plane, recessed floor line, doorbell, m power oven, recessed floor line, ceiling or wall mounted line, power outlet for electrobomba, bell ring, buzzer, wall-mounted light center, light center, vertical wall-mounted pipe, switch thermomagnetic, floor-recessed cable-TV line, intercom-floor intercom, switch switches, spot light, arrives and raises upright, ht, pe, elevated tank level control, telephone – internet, tv – cable, arrives , intercom, comes from enosa, terminal terminal, cir, int., kwh, counter of reserve, exit for electric gate, center of light in floor, center of light adosado to wall, detail of outputs, bracket, board, general , blind switch, intercom, on furniture, telephone outlet, outlet, refrigerator, outlets, switch, tv. – TV output, technical specifications, square:, octagonal:, rectangular:, in wall of the light type sel, for output of switches, outlets, telephony internal, tv. and pushbutton, for lighting output, electric cooker, lighting and electrical outlets, electrobomba, lifting door, central intercom, reservation, total, additional charges, washing machine more dryer, therma, tea, wall project, arrives ventilation, carrying capacity, system Structural: confined masonry, concrete walls, compacted concrete, foundation platters, general mesh, runway, terrain, natural level, running, its optimum density, fillet compacted with material, slab steel, double mesh, solid, slab, lightweight slab, solid slab, stirrups type, solid slab, aa, foundation, affixed compacted, hall, receipt, living room, patio, kitchen, dining room, beam, lightened, lightened roof, multifamily building, raises up ventilation, low mount, reaches upright, comes and low mount, towards public network, comes from public network, cistern, towards elevated tank, raises discharge pipe, rain evacuation, low amount of, and cleaning of t.e, arrives amount of, pvc – salt, arrives ventilation, pluvial loss, feeding to each floor
Raw text data extracted from CAD file:
| Language | Other |
| Drawing Type | Block |
| Category | House |
| Additional Screenshots |
     |
| File Type | dwg |
| Materials | Concrete, Masonry, Steel, Other |
| Measurement Units | Metric |
| Footprint Area | |
| Building Features | Deck / Patio |
| Tags | apartamento, apartment, appartement, architecture, aufenthalt, autocad, block, casa, chalet, development, duplex housing, dwelling unit, DWG, electrical, haus, health, house, Housing, logement, maison, planning, residên, residence, residential, structure, unidade de moradia, villa, wohnung, wohnung einheit |
