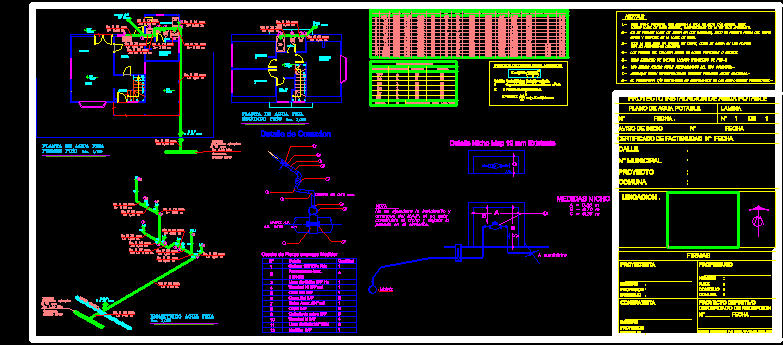
Residential Water Service–Design Study, Chile DWG Detail for AutoCAD
Plan, isometric, meter niche detail, main junction detail.
Drawing labels, details, and other text information extracted from the CAD file (Translated from Spanish):
Connection detail, A.p., A.c. Mm, Cu mm cu mm., Terminal hi sun, Copper plumbing, Hi ball wrench, Sun elbow, Union amer. Sun, couplet, Terminal hi, measurer, Meter start parts box, Necklace key he, bronze, Stainless steel bolts., detail, Collerin fe fdo, quantity, Sun curve, Detail niche map mm existing, Niche measures, Built the niche left, Spent on the foundation., Installation will not run, Start of m.a.p. if it is not, note, supply, matrix, point, section, L. real, L. Equiv., diameter, material, Q.i., Q.p., speed, J. unitary, J. section, J. Combined, Quota piez, Ground level, Pressure, Load loss frame, Main bedroom, bedroom, bath, Npt, Bedroom service, kitchen, to be, bath, dinning room, access, laundry, Npt, Nnt, floor, study room, M.p., Mm., Cu mm, Cu mm, Cu mm, Cu mm, Cu mm, Cu mm, Cu mm, Cu mm, Boll, floor, Cu mm, Cu mm, Cu mm, point, section, L. real, L. Equiv., diameter, material, Q.i., Q.p., speed, J. unitary, J. section, J. Accom., Quota piez, Ground level, Pressure, Load loss frame, sheet, owner, firms, Health service company signature, date, Certificate of receipt, Final project, Street, commune, first name, home, profession, contractor, draft, Location, municipal, Start date notice, date, Feasibility certificate date, Drinking water plan, Potable water installation project, profession, home, first name, designer, first name, commune, home, R.u.t., Cold water plant, Esc., first floor, Cold water plant, Esc., second floor, Loss of charge on the meter, Q.m.p., Maximum capacity of the meter in, Likely maximum expenditure in, Load loss in m.c., Q.m.p., M.a., Article, quantity, spending, Bll, total, Artifacts, total, Expense table, Notes, With their respective diameter., Start according to technical specifications water project, Carry a stopcock independent of that of each appliance., Every main branch that enters the bath room must, Air after the stopcock., Collarin pins will be stainless steel bronze., The air niches will be prefabricated of the type, All through the road will lead, The whole network will be in the pipeline as indicated in the plans, No garden key is allowed in the only allowed outside the niche, The contractor designer is responsible for the facilities, Cu mm, low, Comes from, Boll, Cu mm, Cu mm, Cu mm, Cu mm, Cu mm, Cu mm, Cu mm, Cu mm, Cu mm, Cu mm, Cu mm, Llp, M.p., Mm., Official line, matrix, Asbestos cement, Mts, Connection, Mm., Passage three, Cu mm, Llp, Isometric cold water, Esc., matrix, Asbestos cement, Mts, Connection, Mm., Passage three
Raw text data extracted from CAD file:
| Language | Spanish |
| Drawing Type | Detail |
| Category | Mechanical, Electrical & Plumbing (MEP) |
| Additional Screenshots |
 |
| File Type | dwg |
| Materials | Steel |
| Measurement Units | |
| Footprint Area | |
| Building Features | Car Parking Lot, Garden / Park |
| Tags | autocad, chile, DETAIL, DWG, einrichtungen, facilities, gas, gesundheit, HOUSES, isometric, junction, l'approvisionnement en eau, la sant, le gaz, machine room, main, maquinas, maschinenrauminstallations, meter, niche, plan, provision, residential, study, wasser bestimmung, water, water supply |
