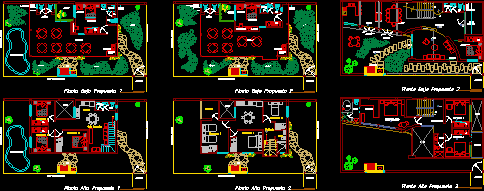
Rest House DWG Block for AutoCAD
House with three proposals: rest house;recreational and appartment complete – Plants
Drawing labels, details, and other text information extracted from the CAD file (Translated from Spanish):
provincial municipality of cusco direction of studies and projects, revised:, director :, engineering, architecture :, arch. carlos aguilar castle, designer:, file:, topographer :, dep, direction of studies and projects, floor plan, longitudinal cut, isometric, typical plans: small handrail, typical plans: large handrail, frontal elevation, lateral elevation, elevation lateral left, right lateral elevation, point in perspective, typical plans: parallel bars, typical plans: swings, typical plans: mudulo of multiple games, typical plans: castle, typical planes: rotating wheel, isometric view, bedroom ppal., bathroom, dressing room, current state floor, bedroom, shower, cl., terrace, barbecue, bathrooms, reading, lav., desk, laundry, boiler, wading pool, garden, private property, income, kitchenette, under bar, minibar, toilet, dining room, kitchen, living room, hall, tub, access, patio, service, low wall, distributor, empty, balcony, bathroom, hall, dining room, terrace, kitchen, wc
Raw text data extracted from CAD file:
| Language | Spanish |
| Drawing Type | Block |
| Category | House |
| Additional Screenshots |
 |
| File Type | dwg |
| Materials | Other |
| Measurement Units | Metric |
| Footprint Area | |
| Building Features | Garden / Park, Pool, Deck / Patio |
| Tags | apartamento, apartment, appartement, appartment, aufenthalt, autocad, block, casa, chalet, complete, dwelling unit, DWG, haus, house, logement, maison, plants, proposals, residên, residence, rest, unidade de moradia, villa, wohnung, wohnung einheit |
