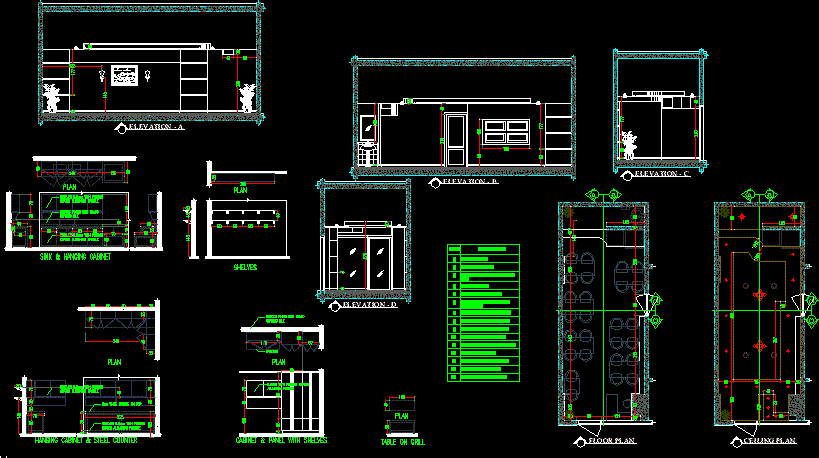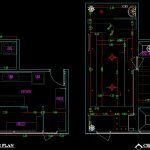ADVERTISEMENT

ADVERTISEMENT
Restaurant 2D DWG Block for AutoCAD
This file is the 2D drawing of a restaurant that i make for interior decoration.
Drawing labels, details, and other text information extracted from the CAD file:
shelves, plan, freezer, table on grill, floor plan, ceiling plan, specification, sl no, door arch opening, wooden single shutter door with architrave, fixed glass single shutter door with alum frame, metal grilling with under storage, metal hood with built-in exhaust fan, elevation – a, elevation – b, elevation – c, elevation – d, gypsum ceiling, fixed glass signle door with alum. frame, art work with wooden frame, wall mounted light, gypsum ceiling with concealed light, wall paint finish, wash basin with pedestal, wooden swing door, gypsum panel with display, low wattage pin lights
Raw text data extracted from CAD file:
| Language | English |
| Drawing Type | Block |
| Category | Hotel, Restaurants & Recreation |
| Additional Screenshots |
      |
| File Type | dwg |
| Materials | Glass, Steel, Wood, Other |
| Measurement Units | Metric |
| Footprint Area | |
| Building Features | |
| Tags | accommodation, autocad, block, casino, decoration, drawing, DWG, file, hostel, Hotel, interior, Restaurant, restaurante, spa |
ADVERTISEMENT
