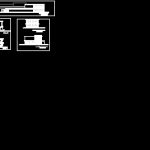
Restaurant 4 Forks Public Space DWG Block for AutoCAD
4 FORKS RESTAURANT LOCATED IN THE CENTER OF TRUJILLO; STREETS BETWEEN ELIAS AGUIRRE; JUAN AND PASSENGER Cuglievan Woyke; FACING A SMALL PUBLIC SPACE. BASEMENT PRESENTS PLANTS; FIRST AND SECOND LEVEL; 4 CUTS AND 4 LIFTS; DESIGN AND PUBLIC SPACE .
Drawing labels, details, and other text information extracted from the CAD file (Translated from Spanish):
reception, waiting room, bar, office of the bar, office of the dining room, administrative waiting room, multiple office, administration, management, tendal, laundry, white area, ss.hh. men, ss.hh. women, office of the head of the canteen, dry store, register, box, ss.hh. service men, warehouse, cleaning room, ss.hh. disabled, dining room, mezzaninne, control and monitoring, unloading platform, anteroom, refrigerator vegetables, refrigerator fish, meat refrigerator, dairy refrigerator, men’s changing rooms, women’s locker service, ss.hh. women service, garbage room, machine room, ss.hh. women, ss.hh. men, kitchen, sidewalk, restaurant chiclayo, street alfredo lapoint, street juan cuglievan, waiting room, dairy refrigerator, meat refrigerator, ss.hh service women, office of the head of the dining room, area of targets
Raw text data extracted from CAD file:
| Language | Spanish |
| Drawing Type | Block |
| Category | Hotel, Restaurants & Recreation |
| Additional Screenshots |
 |
| File Type | dwg |
| Materials | Other |
| Measurement Units | Metric |
| Footprint Area | |
| Building Features | |
| Tags | accommodation, autocad, basement, block, casino, center, chiclayo, DWG, hostel, Hotel, juan, located, PUBLIC, public space, Restaurant, restaurante, spa, space, streets, trujillo |

