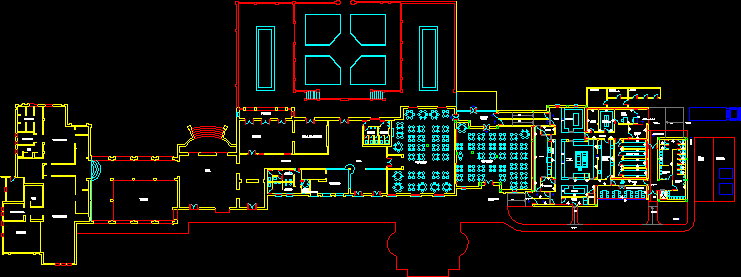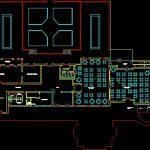ADVERTISEMENT

ADVERTISEMENT
Restaurant And Banquet Rooms, Golf Course, Andalucia, Spain DWG Block for AutoCAD
Renovation of an historic building on a Domecq family estate in Andalucía, Spain, that has been transformed into a Golf Club. Kitchen of almost 400 m2.
Drawing labels, details, and other text information extracted from the CAD file (Translated from Spanish):
transformation center, waiters, warehouse, bar, toilets, hall, games room, partners, porch, hall, shop, facilities, handicapped toilet, changing rooms, showers, toilets, hairdresser, service, drinks, office, cold kitchen, beverage store , exit to terrace, crude preparation, reception, cameras, women’s clothing, mascot wardrobe, cleaning warehouse, dining room service, access service, propane storage area, warehouse, lobby, air conditioning machines, garbage, glassware, pastry shop, perishable warehouse, pass, oven, logistics office, cooking, merchandise access
Raw text data extracted from CAD file:
| Language | Spanish |
| Drawing Type | Block |
| Category | Hotel, Restaurants & Recreation |
| Additional Screenshots |
 |
| File Type | dwg |
| Materials | Glass, Other |
| Measurement Units | Metric |
| Footprint Area | |
| Building Features | |
| Tags | accommodation, autocad, block, building, casino, CLUB, DWG, estate, Family, golf, historic, hostel, Hotel, industrial kitchen, renovation, Restaurant, restaurante, rooms, spa, spain |
ADVERTISEMENT

