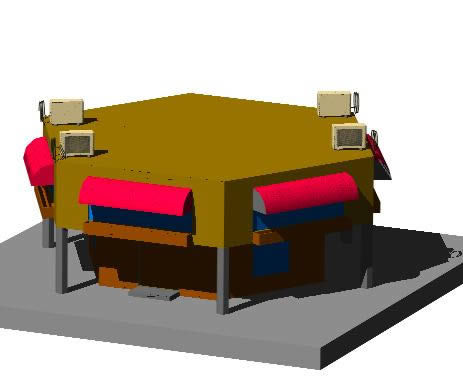ADVERTISEMENT

ADVERTISEMENT
Restaurant, Club, Hotel, Eatery 3D DWG Model for AutoCAD
A rendered 3d model of restaurant. It has floor with roofing. This model has – hall, staircase, dining room, kitchen, bathroom. It shows the windows, doors and column details of restaurant model. Total foot print area of the model is approximately 120 sq meters.
| Language | English |
| Drawing Type | Model |
| Category | Hotel, Restaurants & Recreation |
| Additional Screenshots | |
| File Type | dwg |
| Materials | Aluminum, Concrete, Glass, Masonry, Moulding, Plastic, Steel, Wood |
| Measurement Units | Metric |
| Footprint Area | 50 - 149 m² (538.2 - 1603.8 ft²) |
| Building Features | A/C |
| Tags | accommodation, DWG, food, hostel, Hotel, Restaurant |
ADVERTISEMENT
