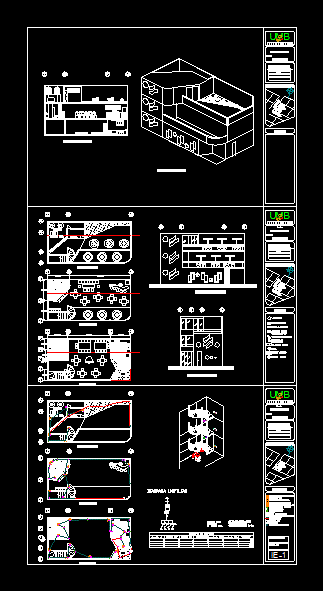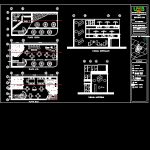
Restaurant DWG Block for AutoCAD
Contains cuts; perspectives; whole plant; facades; electicidad
Drawing labels, details, and other text information extracted from the CAD file (Translated from Spanish):
bathrooms m, bathrooms h, location sketches :, location: the countess federal district, drawing :, adviser: architect. citlalli xochitl., general data, anayelly diaz garcia, land, project:, restarant-bar, details, concept: anniversary, water tanks, gas tank, load chart, circuit nº, total per circuit, teotihuacan facade, amsterdam facade, high floor, roof plant, windows, laminated floor, disabled wc, outside umbrellas, armchairs, puffs, table, green areas, chess tables, buffet table, access, ground floor, kitchen, store, bar, buffet, gas tank, longitudinal section , symbology, simple contact by wall, single damper, ladder damper, meter, distribution panel, line by roof, line by floor, cfe rush, switch, dimension: meters, unifiliar diagram, power up, general isometric
Raw text data extracted from CAD file:
| Language | Spanish |
| Drawing Type | Block |
| Category | Hotel, Restaurants & Recreation |
| Additional Screenshots |
 |
| File Type | dwg |
| Materials | Other |
| Measurement Units | Metric |
| Footprint Area | |
| Building Features | |
| Tags | accommodation, autocad, block, casino, coffee, cuts, dining, DWG, facades, hostel, Hotel, perspectives, plant, Restaurant, restaurante, spa |
