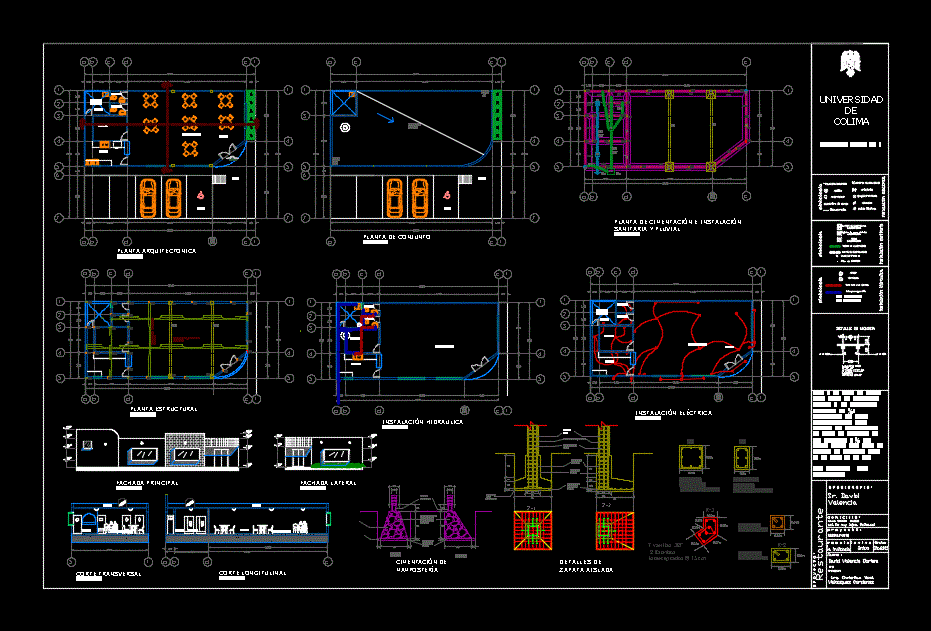
Restaurant DWG Full Project for AutoCAD
Small restaurant made as a drawing exercise; not as an architectural project
Drawing labels, details, and other text information extracted from the CAD file (Translated from Spanish):
armed in both directions., dala of rude, stone foundation brazier settled in mortar, poor concrete plate, reinforced concrete, armed in both directions, rap, ran, load center, wall contact, single damper, exit center, wall buttress, cfe rush, pipe conduit per floor and wall, bread, black water register, rainwater log, masonry foundation, insulated shoe details, details of castles, details of sanitary and pluvial installation, warehouse, patio service, bathroom h., bathroom m., kitchen, sales area, detail of meter, the house, the network, hollow block sand-jal-cement, or polystyrene cassette, electrowelded mesh, in area of sticks, slab roof and mezzanine, rib type, saf, main access, baf, drinking water meter, cold water up, low cold water, hot water, cold water, trabe, simbology, hydraulic installation, mr. gregorio càrdenas, responsible director of work:, arq. ramòn alberto aguirre mancilla, owner:, address:, proyect ò:, house habitation, project:, scale:, date:, sheet:, single, cfe rush, line by floor, switch, load center, electrical installation, registration rainwater, meter, sewage pipe, storm water pipe, heater, black water register, flying buttress, contact, single damper, sanitary installation, incandecent luminaire, impressions of plans, architectural design, expertise of work, structural calculations, assembly of plans, perspectives, advice, architecture and design in CAD, col. cuauhtemoc, colima, col, c a l l a n a y a r i t, exit tèlefono, regilla, bomba, rotoplast, universidad de colima, sr. david valencia, student:, david valencia cortes, arq. christian yamil velazquez cardenaz, the indicated one, restaurant, date :, teacher :, tube for cold water, tube for hot water, col. not far away, colima, col
Raw text data extracted from CAD file:
| Language | Spanish |
| Drawing Type | Full Project |
| Category | Hotel, Restaurants & Recreation |
| Additional Screenshots | |
| File Type | dwg |
| Materials | Concrete, Masonry, Other |
| Measurement Units | Metric |
| Footprint Area | |
| Building Features | Deck / Patio |
| Tags | accommodation, architectural, autocad, casino, drawing, DWG, exercise, full, hostel, Hotel, Project, Restaurant, restaurante, small, spa |
