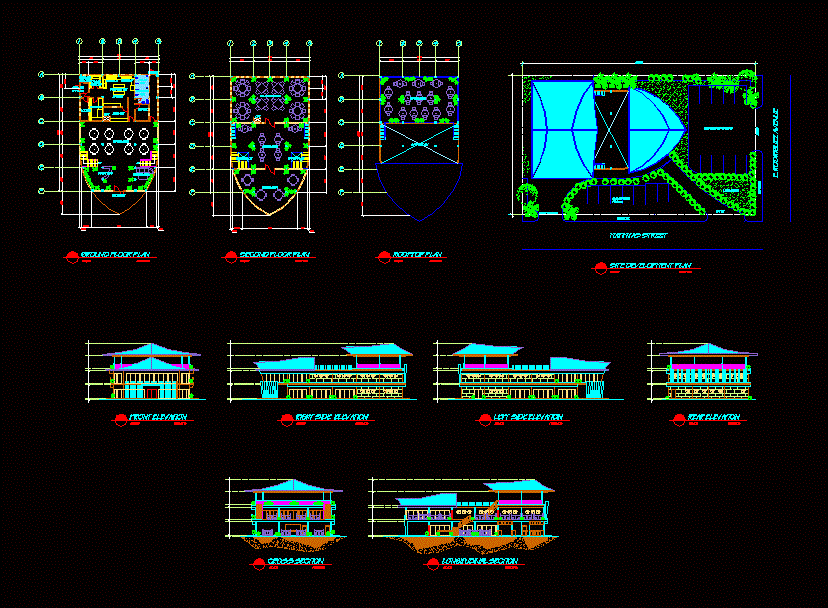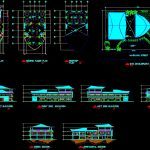ADVERTISEMENT

ADVERTISEMENT
Restaurant DWG Section for AutoCAD
Plant – sections – Equipment
Drawing labels, details, and other text information extracted from the CAD file:
terrace, family hall, master’s bedroom, balcony, property line, roof eaves, future expansion, landscape, trellis, major road, sidewalk, ramp up, site development plan, scale, kitchen, preparation, cooking, wash-up, walk-in cooler, storage, servery, office, men’s c.r., women’s c.r., dining area, reception, waiting area, locker, service entrace, fire exit, entrance, open below, function room, ground floor plan, second floor plan, rooftop plan, front elevation, right side elevation, left side elevation, rear elevation, cross section, longitudinal section, matimyas street, customer’s parking, service area, entry, e. rodriguez avenue, garbage collec.
Raw text data extracted from CAD file:
| Language | English |
| Drawing Type | Section |
| Category | Hotel, Restaurants & Recreation |
| Additional Screenshots |
 |
| File Type | dwg |
| Materials | Other |
| Measurement Units | Metric |
| Footprint Area | |
| Building Features | Garden / Park, Parking |
| Tags | accommodation, autocad, casino, DWG, equipment, floor plan, hostel, Hotel, plant, Restaurant, restaurante, section, sections, spa |
ADVERTISEMENT
