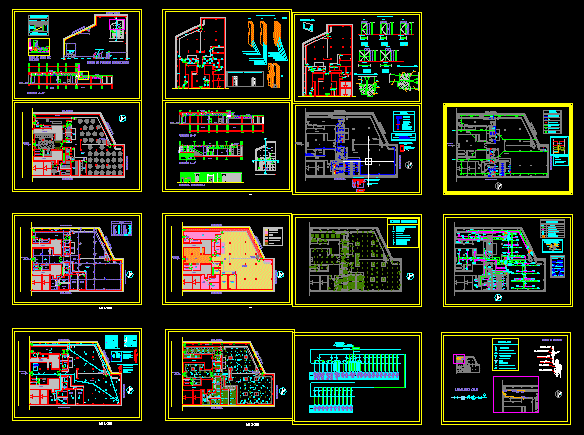
Restaurant Project, 900 M2 DWG Full Project for AutoCAD
restaurant of 900 square meters with all the facilities and also included masonry plans and partitions
Drawing labels, details, and other text information extracted from the CAD file (Translated from Spanish):
commercial premises, residential building, room, cleaning, evacuation hall, space self, service, space mobile partition, lounge restaurant, kitchen, garbage room, refrigeration room, toilet ladies, toilet gentlemen, hallway, toilet disabled, fem., masc. , fem. wardrobe, mascot wardrobe, office, hall, closet, zagüan housing, general distribution chart, individual derivation, general protection and measurement box, var, fus., sealable, circuit, denomination, p. calculation, p. installed, intensity, i. max. cond., d tube, lighting, room, lighting, emergency, meeting room, office, attention to the public, intakes use gen., tomas use g., tomas uso gener., c. facilities, ATM, hall, entrance, s. exhibition., name, date, scale:, court, une-en-iso, callejo riverés, mªluz, checked, id. s. norms, drawn, —-, the almunia of d.godina-zaragoza-, polytechnic university school, unifilar scheme, reform of the premises in the banking office and cultural center, nº p. :, nom.arch :, number o. :, local, bunker, c.instalac ,, exhibitions, hall, thermoelectric, rac, surfaces, sup. Total useful, toilet disabled, toilet, handicapped toilets, cleaning room, self-service space, public use zone, private use, entrance, entrance, floors and garage, evacuation route without access, false ceiling, parking, housing, lights patio, shunt, ventilation toilets , section b-b ‘, ramp, partition, section a-a’, renovated facade, the elements of extinction will count with the regulatory signaling, portable extinguisher, portable dry powder extinguisher, detection, individual, with socket, identification, optical smoke detector, installed in false ceiling, manual alarm button, legend, notes, description, symbology, evacuation routes, safety signage, signaling, photoluminescent, evacuation route, distance, kg., efficiency, capacity, with pilot , integrated in special compartment, electronic alarm siren, to house pushbutton and siren., eq. autonomous emergency lighting, carbonic snow, extinguishing signaling, alarm push signaling, hose signaling, self-service space, street braulio lausín, changing rooms fem., changing rooms masc., space mobile partition, space sefl service, local sanitation collector, drainage device, recordable casing, local residual wastewater, sanitation collector housed in the basement, waste residual pipes, legend ventilation, discharge duct, extraction duct, ventilation shunt, air conditioning machine, symbol, description, extraction cabin, uta, compact unit for indoor air and outdoor air treatment, compact outdoor air treatment unit, cistern, restaurant, exit to the outside by roof, entrance from patio lights, entrance of the bell, entrance to the building, key entry, key of the premises, device connection keys, industrial plate, general key placed , tap placed a. hot, tap placed a. cold, stopcock, hot water pipe, key p. with drain tap, counter installed, cold water pipe, electric room, plumbing room, electric cabinet, gas, font., elect., plumbing box, electricity room, detail, furniture, anti-fire sealing ring, cooling tray, threaded rod , antivibrator, condensation collection tray, air conditioning machine, soundproofing element, description:, there will be twelve steps in the slab, with a drilling machine, with a diamond crown. In these steps you must have an element that, in case of fire ,, automatically seals the section of, steps., components of the installation, entrance entry, exit to the premises, cross section, union in v, double derivation, tongue and groove union, simple derivation, longitudinal section, fiber conduit, , transformation, alpha, conduit, or similar, note: conduits, supports, unions and reinforcements, plate, forged, wool, with ventilation ducts, detail installation of glass wool duct in false ceiling, air inlet to the room, air outlet from the premises to the roof, shunt, steps forged air conditioning, detail step forged, grifoahorradordeagua, termoelectricoacumula dor, legend electricity, manual extinguisher manufactured according to standards, with steel sheet, built-in pressure, painted and screen printed with indications of, use, type, load capacity, useful life and, discharge time. approved by the Ministry of Industry. provided with fittings, safety pin, unloading lever and, diffusing hose to direct the jet, efficiency according to load :, fixation, check manometer, efficiency :, standards, with steel plate, pressure, built-in, painted and screen-printed with, indications of use, type, capacity of, load, useful life and discharge time
Raw text data extracted from CAD file:
| Language | Spanish |
| Drawing Type | Full Project |
| Category | Hotel, Restaurants & Recreation |
| Additional Screenshots |
 |
| File Type | dwg |
| Materials | Glass, Masonry, Steel, Other |
| Measurement Units | Metric |
| Footprint Area | |
| Building Features | Garden / Park, Deck / Patio, Garage, Parking |
| Tags | accommodation, autocad, casino, DWG, facilities, full, hostel, Hotel, included, masonry, meters, partitions, plans, Project, Restaurant, restaurante, spa, square |
