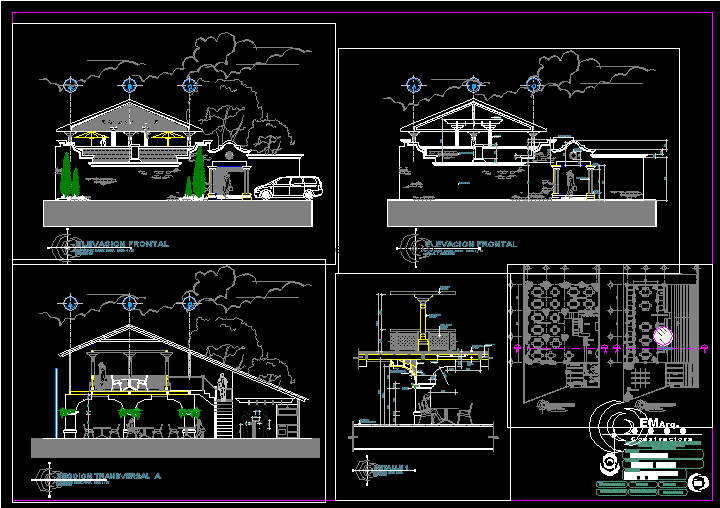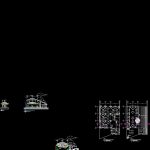
Restaurant – Zacapa, Guatemala DWG Section for AutoCAD
Elevations and sections containing application details of construction materials.
Drawing labels, details, and other text information extracted from the CAD file (Translated from Spanish):
kitchen, awning, box, bar, tables area, bathroom, entrance, level, area of mesanine, outdoor, lobby, pergola, area, first level floor, manuel garcia, scale:, furnished, second level floor, galvanized sheet , north, front elevation, hoe meat restaurant, elevations, bounded and finished, brick façade, bleached molding, detail, prefabricated, made with truss, hammered, pergola, wood, wooden column, celocia, wooden, wooden beam , wooden risers, double, waterfront, wooden plank, ceramic floor, on concrete base, welded mesh, sabieta, detail of reinforced arch and, detail of, planter, wooden railing, measurements and design, to be defined, turned column , transversal section to, indicated, elevations and section, gualan, zacapa, arq. omar enriquez, restaurant, design :, drawing :, address :, project :, content :, calculation :, date :, owner, sheet :, c o n s t r u c t o r a, design, planning and construction, arch, wall cutting
Raw text data extracted from CAD file:
| Language | Spanish |
| Drawing Type | Section |
| Category | Hotel, Restaurants & Recreation |
| Additional Screenshots |
 |
| File Type | dwg |
| Materials | Concrete, Wood, Other |
| Measurement Units | Metric |
| Footprint Area | |
| Building Features | |
| Tags | accommodation, application, autocad, casino, construction, details, DWG, elevations, guatemala, hostel, Hotel, materials, Restaurant, restaurante, section, sections, spa |
