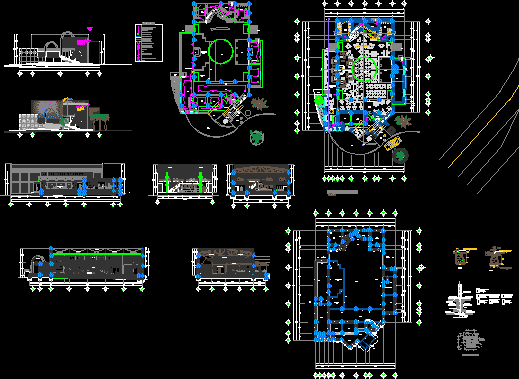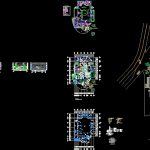
Resto Bar DWG Section for AutoCAD
Resto bar – Plants – Sections – Elevations – Details
Drawing labels, details, and other text information extracted from the CAD file (Translated from Spanish):
tel., upper cupboard, exterior exit door, interior panel, clock, wooden bridge, tower cupboard with drawer, drywall, lower cupboard, recessed base, aluminum fixed, aluminum window, cover, corner, microwave , double banged door, drywall, concrete sill with wooden cover, extractor hood, extractor outlet, panel, central cabinet with light wooden cover. Doors and drawers, stairs, wooden wall, double door refrigerator, drawer, hood wall extractor, oven, built-in lighting, lighting, cupboard, face b, face to face c, face d, tv, contact, single damper, outlet to the center, thermomagnetic switch, load center, mufa, cfe rush, meter, cable pipeline, pipeline by land, lamp, staircase switch, climate, square box, TV outlet, telephone outlet, symbology, interphone, main room, restaurant-cafe, corridor, bathroom men, women’s bathroom, wall d e apparent concrete, cim, seated with mortar, red mud partition, registration detail, both directions, wire, partition, board, pedaccion, pvc, tube, constructive, floor, variable, concrete, template, middle channel, with steel angle, npt, blind cover, reinforced concrete and, counter frame with, dimensions in cm., pvc, angle frame, flattened, fine, access, emergency, terrace, projection mezanine, warehouse, bar, up, playground, stage, tables area, VIP area, court tables, exit, bathrooms, women, men, booth, audio dj, local, bathroom, locker, lobby, terrace vip, ramp, our bar, exit emergency, our, bar, cafe, music room, garden, mezzanine, panel arc, translucent, corrugated sheet, steel structure, structural stage, projection lamina grecada, main access, office and mezzanine, VIP terrace, playground, stuffing material, excavation product, insole, skirting board, running shoe, chain te, electrowelded mesh, firm concrete, foundation beam, reinforced grid, architectural plant, scale :, load board, slab pipe, pipeline by wall, electrical record
Raw text data extracted from CAD file:
| Language | Spanish |
| Drawing Type | Section |
| Category | Hotel, Restaurants & Recreation |
| Additional Screenshots |
 |
| File Type | dwg |
| Materials | Aluminum, Concrete, Steel, Wood, Other |
| Measurement Units | Metric |
| Footprint Area | |
| Building Features | Garden / Park |
| Tags | accommodation, autocad, BAR, casino, details, DWG, elevations, hostel, Hotel, plants, Restaurant, restaurante, section, sections, spa |
