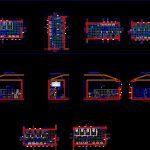
Restrooms – Details DWG Section for AutoCAD
PLAN. SECTIONS. ALUMINUM
Drawing labels, details, and other text information extracted from the CAD file (Translated from Spanish):
Market Stall, railing, hall, railing, Npt, Secretary, accounting, hall, Games area, Kindergarden, Circulation hall, Public phone, cradle, Circulation hall, administrative control, Sshh, information, Sshh, P. selling, P. selling, railing, P. selling, Market Stall, P. selling, Npt, P. selling, Sale posts, railing, Market Stall, P. selling, Npt, Secretary, accounting, hall, Sale posts, P. selling, information, Wall painted with cream latex, Ceramic, Ceramic series gray, dinning room, Npt, Columns painted with ocher latex, Npt, dinning room, Ceramic series gray, Npt, Of males, Finished ceramic floor, Relocate drain point, New lavatories fontana, Water, Drain sum, sink, Finished ceramic floor, ladies, Npt, sink, dressing table, Water, Drain sum, Relocate drain point, New lavatories fontana, Relocate drain point, Drain sum, Water, dressing table, sink, Npt, ladies, Finished ceramic floor, New lavatories fontana, Relocate drain point, Drain sum, Water, dressing table, sink, Npt, ladies, Finished ceramic floor, sink, sink, Drain sum, Water, New lavatories fontana, Relocate drain point, Finished ceramic floor, Of males, Npt, Npt, Of males, Finished ceramic floor, Relocate drain point, New lavatories fontana, Water, Drain sum, sink, sink, Ceramico serie granilla, Painted wall color, Ceramico serie granilla, New lavatories fontana, dressing table, Painted wall color, Ceramico serie granilla, Painted wall color, Ceramico serie granilla, Against zocalo serie granilla, Rapid jet toilet, Painted wall color, Metal partition, Ceramico serie granilla, Ceramic series gray, Npt, Ss.hh. ladies, New lavatories fontana, Relocate drain point, Drain sum, Water, dressing table, sink, Npt, ladies, Finished ceramic floor, sink, sink, Drain sum, Water, New lavatories fontana, Relocate drain point, Finished ceramic floor, Of males, Npt, Rapid jet toilet, Metal partition, Tabiqueria aluminum profiles, False ceilings celotex sheet metal fiber tiles, Npt, Ceramic series gray, Ss.hh. ladies, Npt, Ceramic series gray, Ss.hh. ladies, Npt, Ceramic series gray, Ss.hh. ladies, Npt, Ceramic series gray, Ss.hh. ladies, Npt, Ceramic series gray, Ss.hh. ladies, Mm., profile of, Profile in, Profile on, Mm., detail, aluminum, Cut detail, Cut detail, Profile on, aluminum profile, Hinge, Profile on, Aluminum profile, detail, Profile on, Triplay, Formica white, silicone, Tabiqueria aluminum profiles, Of aluminum, Of sshh aluminum.
Raw text data extracted from CAD file:
| Language | Spanish |
| Drawing Type | Section |
| Category | Bathroom, Plumbing & Pipe Fittings |
| Additional Screenshots |
 |
| File Type | dwg |
| Materials | Aluminum |
| Measurement Units | |
| Footprint Area | |
| Building Features | Car Parking Lot, Garden / Park |
| Tags | aluminum, autocad, bad, bathroom, casa de banho, chuveiro, details, DWG, lavabo, lavatório, plan, restrooms, salle de bains, section, sections, toilet, waschbecken, washbasin, WC |
