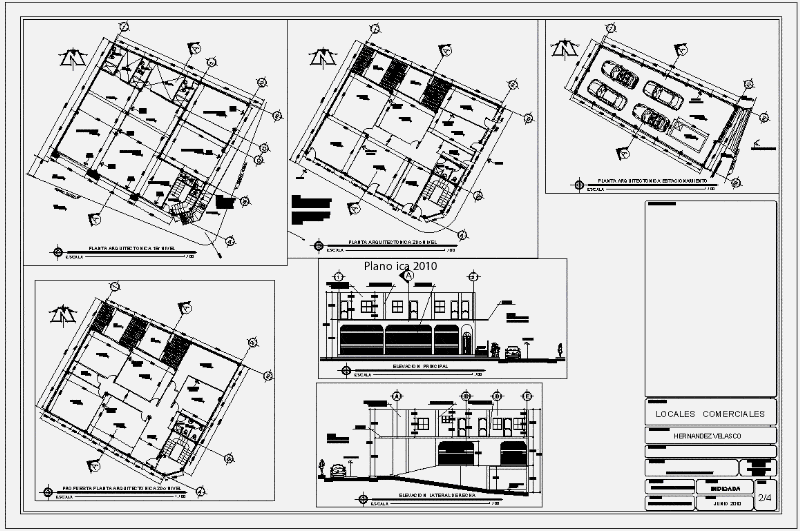
Retail Stores Hernandez Velasco DWG Plan for AutoCAD
Contains architectural plans, structural elevations, sections and structural details.
Drawing labels, details, and other text information extracted from the CAD file (Translated from Spanish):
access, garage, ladder, gutter, sidewalk, street, laundry, ss, reception, warehouse, main lift, fixed fin parasol, mccomber beam, horizontal reinforcement, architect, roof structural plant, polin c, channel for all, ridge , ball, patio, tablayeso divisions, right lateral elevation, parking, roof plant, section aa, pasio, note: ventilation in the toilets will be by means of air straighteners., curtain division, curtain door, note: windows and doors will be modified according to the specifications indicated in the resolution. the distribution of the spaces will be modified based on the changes made in doors and windows., architectural floor parking, cantilever, slab projection, cistern, vehicular access, mezzanine floor parking, mezzanine floor, foundations parking plant, tensioner, sf, detail of sf, detail of tensioner, detail of column, detail of beam, compacted soil., column., concrete, concrete., axb, general picture of shoes, axb, type, ref. parallel to b, grid, ref. parallel to, without scale, detail of the traditional copresa slab., npt, compacted terrain, wall, adjoining, centered, beam, slab, compacted soil with select material, note: the structural design of the building is the responsibility of the builder. finished parking, description, key, finish box, floors, window box, quantity, width, height, door box, skies, anti-slip ceramic for bathrooms imported first quality, concrete floor, french window dark glass, ledge, window solaire, snow-covered glass, curtain door., wood-paneled door, cedar mortar., pressed wood fiber door., metal door., bedroom, laundry area, scale :, date :, arq. margarita rodriguez, arq. margarita rodriguez, drawing :, levanto :, location :, presents :, indicated, built area :, sheet :, owner :, content :, commercial premises, hernandez velasco, area of land :, signatures and stamps :, plotting
Raw text data extracted from CAD file:
| Language | Spanish |
| Drawing Type | Plan |
| Category | Retail |
| Additional Screenshots |
 |
| File Type | dwg |
| Materials | Concrete, Glass, Wood, Other |
| Measurement Units | Metric |
| Footprint Area | |
| Building Features | Garden / Park, Deck / Patio, Garage, Parking |
| Tags | architectural, autocad, commercial, details, DWG, elevations, mall, market, plan, plans, retail, sections, Shop, shopping, Stores, structural, supermarket, trade |
