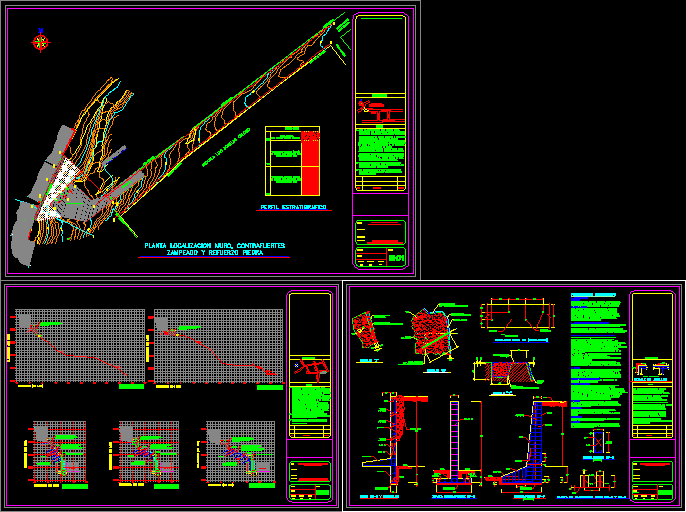
Retaining Wall DWG Block for AutoCAD
Muur containment.
Drawing labels, details, and other text information extracted from the CAD file (Translated from Spanish):
est, plat, pco, mu-al, n-mu, pav, mu-n, pav-, ba-al, pta, supply tank, drinking water, concrete wall, ecological wall, school fence, access to walls, street doradilla, street ecology, concrete ramp, location :, notes, date, revision, no., pen, thickness, color, plane :, location reinforcement stone protection slope and retaining wall, drawing :, lms, slm , calculation :, work :, project :, location :, contract :, revision :, date :, scale :, structural project for slope protection, reinforcement and wall, school luis donaldo colosio, doradilla, grass, stream la armella, school, water tank, vc, slm., sections localization reinforcement stone slope protection and retaining wall, structural project for slope protection, reinforcement and wall, carnation, shoe, tulips, galeana, palms, daisies, emiliano, wall, gavion, concrete, cyclopean, drinking water, tank, ecological, pavement, land, natural, in very compact state with, with loose silts and gravel, are only one, vegetal layer, stratigraphic profile, retaining walls, dimensions and details for the construction of which, may vary sensibly, containment proposed, in the physical place, the, in the upper section of this plane, to be , the indications of the regulation should be observed, the proposed sections are ideal and start from a structural calculation under the established parameters, that observe the slopes of the terrain in the place, this plane is complemented with the respective topographic plans, where they can be observe in detail the, sa. of cv. and discuss it prior to its realization, modification should be proposed to the construction company, the indicated sections should be respected and any, characteristics of the sections of the land., the use of this plant is via public., of constructions for the federal district in vigor., but the limitations exposed in this project., zampeado and stone reinforcement, slope protection, plant location wall, buttresses, stone reinforcement, natural soil, at the foot of gabion walls, masonry, reinforcement of stone masonry, protection to existing slope by gravel filter, in the place the lengths., before proceeding the construction should be physically checked, modification should be proposed to all the builders, for the construction of this project it will be necessary to observe the slopes of the terrain in the place, engineering sa from c.v. and discuss it before its realization., PVC pipe, concrete template, ntn, slope, projection, note:, detail of anchors, plants or elevations, executive project to mitigate risk in the head of the eagle, buttress, dentellon, grout water cement, tuff, the drainage of the walls will be done by placed pipes, grass and vegetation for the place., done as mentioned above will proceed to the sowing of, shaped adequately and uniformly to the cone, through passes in the transversal sense to the above, made a manual bandeado, like weeds, and all this material product of this activity, exhaustive cleaning, eliminating all the existing garbage, thus, in all the spill cone will be made a bell, will proceed to perform the following :, after the work has been carried out on the whole cut, it is spilled, it will be removed from the place., of the chicken coop between the natural terrain and the electrowelded mesh., important, it will be placed Galvanized corrugated sheet and fabric, thrown if there was a problem of adhesion or scouring, once the mesh is fixed, the area will be moistened, loose material existing in the cut., jib with which it is prized and removed all the way down . the amacice is effected by using one, uniform trying not to leave protrusions in the cut, this, altered, until finding the healthy ground, the afine will be, in the face of the slope will be removed any indication of material, the base, the works will be made from top to bottom., organic soil, existing vegetation in the cut, as well as in inclined section, will be carried out prior to any activity to remove the garbage, construction procedure, if during the process, will be built masonry bases of stone bracing in the supports, of the gabion-walls for the protection and to avoid the erosion under these, these bases will be according to the dimensions specified in, the corresponding transversal sections, once finished this, first step, it will proceed to the stabilization of the slopes below., once the previous works have been completed, it will be necessary to open a box in the masonry retaining wall, existing to pass the buttresses, the shoe will be embedded, the casting of the buttresses will be joining the wall of existing masonry to stiffen it again., of placement of the same., profile of the land, once the slope is refined it will be excavated in
Raw text data extracted from CAD file:
| Language | Spanish |
| Drawing Type | Block |
| Category | Roads, Bridges and Dams |
| Additional Screenshots |
 |
| File Type | dwg |
| Materials | Concrete, Masonry, Other |
| Measurement Units | Imperial |
| Footprint Area | |
| Building Features | |
| Tags | autocad, block, containment, DWG, FOUNDATION, retaining, retaining wall, structure, wall |

