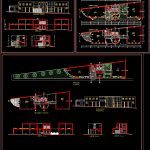ADVERTISEMENT

ADVERTISEMENT
Retirement – Project DWG Full Project for AutoCAD
Retirement – Project – Plants – Sections – Elevations
Drawing labels, details, and other text information extracted from the CAD file (Translated from Spanish):
main elevation, second floor, terrace, game room and tv, topico, skylight, first floor, deposit, reception, metal screen, gym, court c_c, court b_b, court a_a, sum, sh, workshop, bar, court aa, cut bb, metal screen, cut cc, entry, metal grate, garden, sh, metal cover
Raw text data extracted from CAD file:
| Language | Spanish |
| Drawing Type | Full Project |
| Category | Hospital & Health Centres |
| Additional Screenshots |
 |
| File Type | dwg |
| Materials | Other |
| Measurement Units | Metric |
| Footprint Area | |
| Building Features | Garden / Park |
| Tags | abrigo, autocad, DWG, elevations, full, geriatric, plants, Project, residence, retirement, sections, shelter |
ADVERTISEMENT
