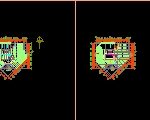
Retirement Project DWG Full Project for AutoCAD
Retirement Project – Plants – Sections – Elevations
Drawing labels, details, and other text information extracted from the CAD file (Translated from Spanish):
a c c e s, dimensions :, of the building dif, flat :, date :, project :, meters, projected :, plane not :, scale :, construiro ceiro s.a. of c.v., drew :, arq. j. solis, reviewed :, arq. Juan Carlos Cortez Perez, high architectural plant, team of, didactic stay, sewing, beauty, computing, and entertainment, iv ‘, viii, xii, west side facade, dome, top floor and, lic. humberto gentleman flowers, constitutional municipal president of santa rita tlahuapan, lateral facade, facades and, rear facade north, stairs, kitchen, rest room, office, mechanotherapy, garden patio, main dif, corridor, longitudinal cut a-a ‘, office, multipurpose room, reception, cross-section b-b ‘, east side facade, cuts of the, dif building, low architectural floor, south main facade, service room, rehabilitation area, lawyer, psychologist, waiting room , dining room, garden, module, area, management, electrotherapy, thermotherapy, hydrotherapy, shower, room, waiting, restrooms, toilet, and dressing, main dif, iii, vii, men, women, service yard, alternate dif, room facilities, warehouse, access, up, down, lobby, vi ‘, garden, ravine, street Miguel Hidalgo, Santa Rita tlahuapan, a fed. mexico – puebla, parking, booth, playground, store, cafeteria, ticket office, circulation, wc women, wc men, registration, reading room, children, library, books, multipurpose court, podium, warehouse on, ground floor, stands, tables area, adults, women, men, dressing, substitute dif
Raw text data extracted from CAD file:
| Language | Spanish |
| Drawing Type | Full Project |
| Category | Hospital & Health Centres |
| Additional Screenshots |
 |
| File Type | dwg |
| Materials | Other |
| Measurement Units | Metric |
| Footprint Area | |
| Building Features | Garden / Park, Deck / Patio, Parking |
| Tags | abrigo, autocad, DWG, elevations, full, geriatric, plants, Project, residence, retirement, sections, shelter |

