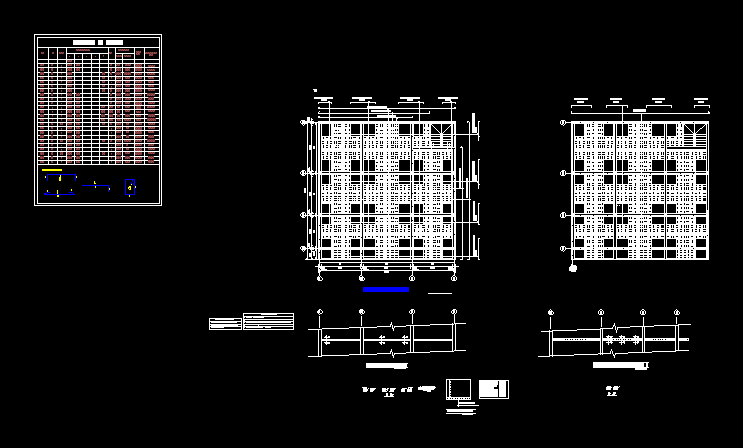
Ribbed Slab – Details – Returns DWG Detail for AutoCAD
Return of irons – two-way ribbed slab plant
Drawing labels, details, and other text information extracted from the CAD file (Translated from Spanish):
gothic light, gothic mc, gothic light, gothic, gothic light, gothic, gothic light, gothic, gothic light, gothic, gothic light, gothic typical of column, gothic, of compression, mm light, of relief, typical gothic nerve, gothic, typical gothic nerve, gothic, gothic edge beam, gothic, gothic, gothic mc, gothic light, gothic mc, gothic light, gothic mc, gothic light, light, light, typical gothic nerve, gothic, typical gothic nerve, gothic, light, gothic, gothic axes, light, light, light, gothic beams shafts, light, light, light, gothic, gothic beams shafts, gothic axes, light, gothic, of iron, var., gothic, gothic, gothic, gothic, total, gothic, minimum overlap will be times the diameter of the alternating, fy, gothic, condition of slump, max., aggregate, max. in., gothic, concrete, concrete slab blocks, gothic, gothic, gothic, light, light, light, gothic beam staircase, gothic, gothic mc, gothic, gothic mc, gothic, gothic mc, black, black, black, of folding:, gothic, total, gothic, of iron, gothic, gothic, from Cuenca, forms, marcelo vasquez, gonzaga, orellana, folded type, iron sheet
Raw text data extracted from CAD file:
| Language | Spanish |
| Drawing Type | Detail |
| Category | Construction Details & Systems |
| Additional Screenshots |
 |
| File Type | dwg |
| Materials | Concrete |
| Measurement Units | |
| Footprint Area | |
| Building Features | |
| Tags | autocad, béton armé, concrete, DETAIL, details, DWG, formwork, irons, plant, reinforced concrete, return, ribbed, ribbed slab, schalung, slab, stahlbeton |

