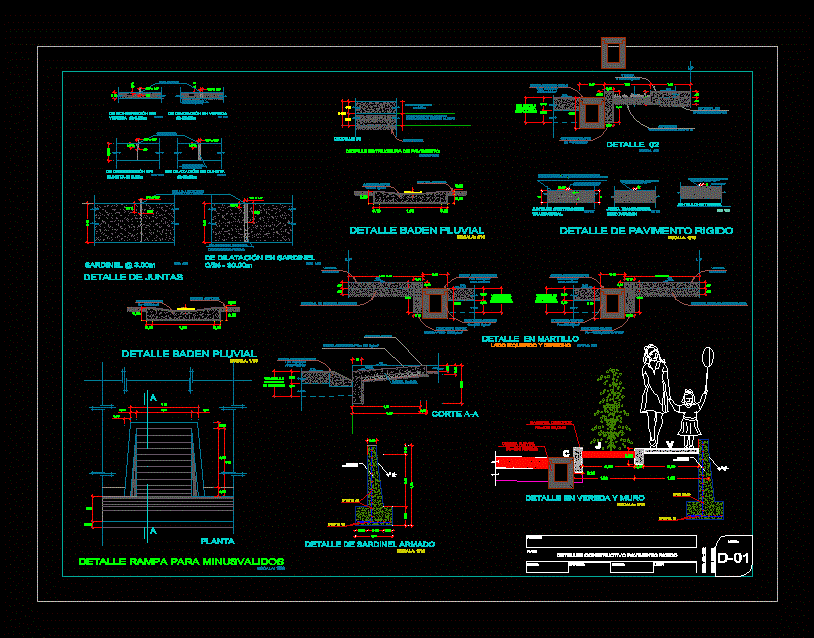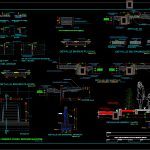
Rigid Pavement Details DWG Detail for AutoCAD
Construction details of elements for rigid pavement. – Details – specifications – sizing – Construction cuts
Drawing labels, details, and other text information extracted from the CAD file (Translated from Galician):
max, see detail pavement structure, see detail pavement structure, see detail pavement structure, see detail pavement structure, max, simple concrete, in c, asphalt folder, scale:, detail plague fog, scale:, scale:, path, existing, selected base material, agricultural land, simple concrete, in c, asphalt folder, scale:, detail plague fog, area, simple concrete ditch, see detail pavement structure, simple concrete, selected base, scale:, material from, path, gardening, detail, hammer detail, scale:, detail pavement structure, ramp, concrete ramp, sardinel rampa, plant, cut, detail ramp for the disabled, scale:, rigid pavement, compacted to mdpm, sub base selected material, sub gradient, detail, detail of meetings, esc:, compressible, of dilation in sardinel, asphalt seal, stuffed with material, esc:, stuffed with material, compressible, of dilation in the path, asphalt seal, path, of contraction in, of dilation in the gutter, asphalt seal, ditch, sardinel, of contraction in, stuffed with material, compressible, area, simple concrete ditch, see detail pavement structure, simple concrete, area, simple concrete ditch, see detail pavement structure, esc:, transversal joint, of expansion, transversal, contraction board, min, sawn with insert, sealed bevelling, asphalt arena, stuffed with compressible material, flat dowell pin, One end lubricated with gtx grease, covered with seamless tube, the other end adhered to the concrete, stuffed with compressible material, asphalt arena, tecknoport, esc:, longitudinal joint, scale:, detail of rigid pavement, project:, plane:, lamina:, constructive details rigid pavement, region:, date:, scale: indicated, province:, district:, place:, Jul., edge sardinel, concrete, right left side, scale:, detail on the wall path, scale:, detail of armed sardinel, concrete, armed concrete, scale:, path, existing, selected base material, area, simple concrete ditch, see detail pavement structure, simple concrete, armed concrete, pluvium ditch
Raw text data extracted from CAD file:
| Language | N/A |
| Drawing Type | Detail |
| Category | Construction Details & Systems |
| Additional Screenshots |
 |
| File Type | dwg |
| Materials | Concrete, Other |
| Measurement Units | |
| Footprint Area | |
| Building Features | Garden / Park |
| Tags | assoalho, autocad, construction, cuts, deck, DETAIL, details, DWG, elements, fliese, fließestrich, floating floor, floor, flooring, fußboden, holzfußboden, pavement, piso, plancher, plancher flottant, ramps, rigid, sizing, specifications, tile |

