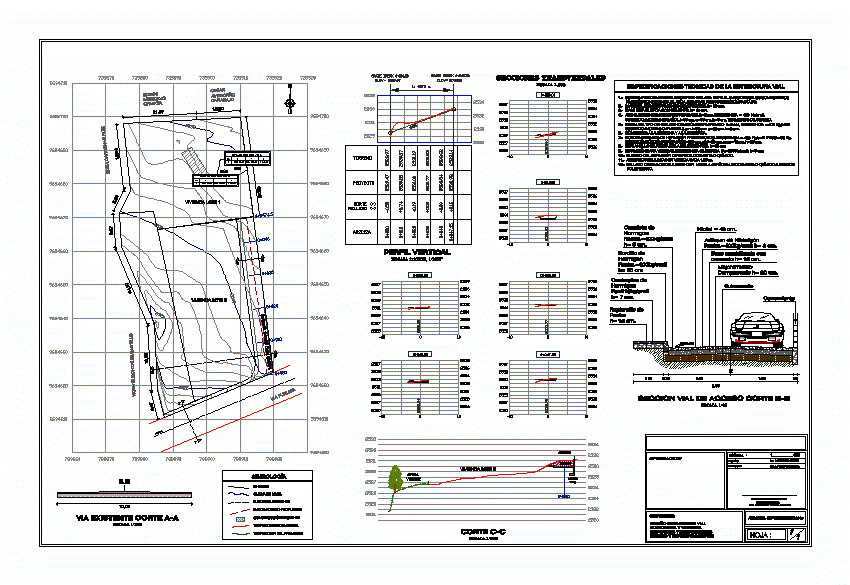
Road Study Of A Private Condominium DWG Detail for AutoCAD
Details – specifications – sizing – Construction cuts
Drawing labels, details, and other text information extracted from the CAD file (Translated from Spanish):
location, site, bolivia sector, azogues-cuenca highway, emapal, terrestrial terminal, via to bolivia, quebrada, bolivia field, no scale, quebrada axis, high voltage line tower, simbology, high voltage line, roads projected, existing way, post, tower, existing road cut, sheet:, contains:, planimetric survey, andres urgilez gonzalez, architect, scale:, design :, revision :, arch. andres urgilez g., planimetric survey of the property of :, vicente joselito urgiles chiriboga., approval :, cut e – e, cuts sink, cut d – d, plants sink, p. exis., p. a.p., Martin urgilez gonzalez, civil engineer, ing. martin urgilez g., road structural design of the property owned by:, road site cuts walls details and specifications, via proposal, closing, subgrade, edwin moncayo ormaza, cesar avendaño carabajo, rose cardenas ruiz, vicente gonzalez castle, axis of the road , via public, geometric design horizontal and vertical cross sections sections and specifications, axis, technical specifications of the road structure, terrain, project, abscissa, symbology, access, green area, court, wall type
Raw text data extracted from CAD file:
| Language | Spanish |
| Drawing Type | Detail |
| Category | Roads, Bridges and Dams |
| Additional Screenshots | |
| File Type | dwg |
| Materials | Other |
| Measurement Units | Metric |
| Footprint Area | |
| Building Features | |
| Tags | autocad, condo, condominium, construction, cuts, DETAIL, details, DWG, HIGHWAY, pavement, private, Road, route, sizing, specifications, study |
