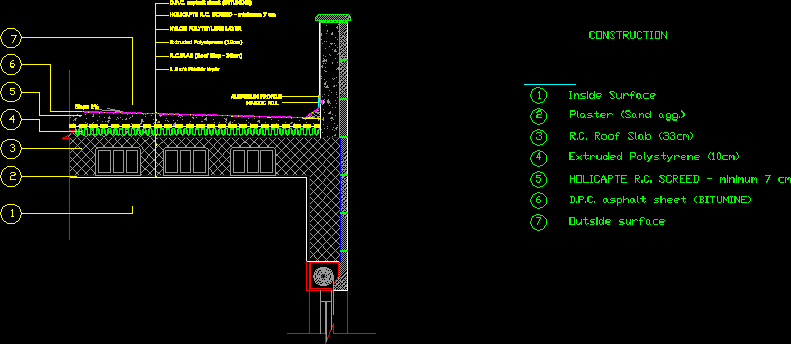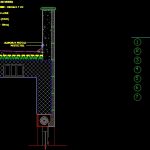ADVERTISEMENT

ADVERTISEMENT
Roof Isolation Detail DWG Detail for AutoCAD
Roof isolation detail used in the middle east
Drawing labels, details, and other text information extracted from the CAD file:
all right to klil industries, d.p.c. asphalt sheet, nylon polythylene layer, holicapte r.c. screed minimum cm, extruded polystyrene, r.c.slab slap, cm plaster layer, aluminum profile, mastic fill, slope, outside surface, d.p.c. asphalt sheet, holicapte r.c. screed minimum cm, extruded polystyrene, r.c. roof slab, plaster, inside surface, construction
Raw text data extracted from CAD file:
| Language | English |
| Drawing Type | Detail |
| Category | Construction Details & Systems |
| Additional Screenshots |
 |
| File Type | dwg |
| Materials | Aluminum |
| Measurement Units | |
| Footprint Area | |
| Building Features | |
| Tags | autocad, chova, chova waterproofing, DETAIL, DWG, east, imperméabilisation, imprägnieren, isolation, middle, roof, waterproofing |
ADVERTISEMENT
