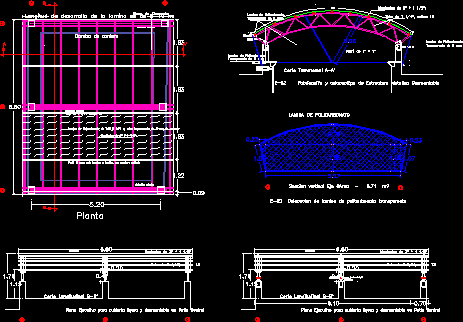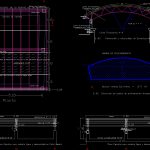
Roof Metallic Roller Structure DWG Block for AutoCAD
Roof metallic roller structure and poli carbonate
Drawing labels, details, and other text information extracted from the CAD file (Translated from Spanish):
Of development of the lamina is, Rolled goat, Thick transparent polycarbonate sheet mm, plant, Profile to join laminate does not require sealing, Amounts of, concrete base, Rolled goat, Development length of the blade is, Rolled goat, Gauge tube, Quarry cornice, Executive floor for removable light deck in central patio, Longitudinal cut, Ridge, Gauge tube, Amounts of, Amounts of, Gauge tube, Executive floor for removable light deck in central patio, Longitudinal cut, Ridge, Confinement plates, Letterheads, Secure screws, long, Gauge tube, Amounts of, Fabrication installation of detachable metal structure, cross-section, Cladding of each cm, The angle is secured by means of a screw, Perimeter steel angle, Attaching the sheet by means of paws, Every cm, Of the intersection of sheet, Every cm, The seal would be used on the face, Attaching the sheet by means of rivets, Angle of aluminum in perimeter, The seal would be used on the face, Of the intersection of sheet, profile of, Transparent of, Polycarbonate sheet, Placement of transparent polycarbonate sheet, area, Polycarbonate sheet, Vertical shaft section, Polycarbonate sheet, Transparent of, Polycarbonate sheet
Raw text data extracted from CAD file:
| Language | Spanish |
| Drawing Type | Block |
| Category | Construction Details & Systems |
| Additional Screenshots |
 |
| File Type | dwg |
| Materials | Aluminum, Concrete, Steel |
| Measurement Units | |
| Footprint Area | |
| Building Features | Deck / Patio, Car Parking Lot |
| Tags | autocad, barn, block, cover, dach, DWG, hangar, lagerschuppen, metallic, poli, roller, roof, shed, structure, terrasse, toit |

