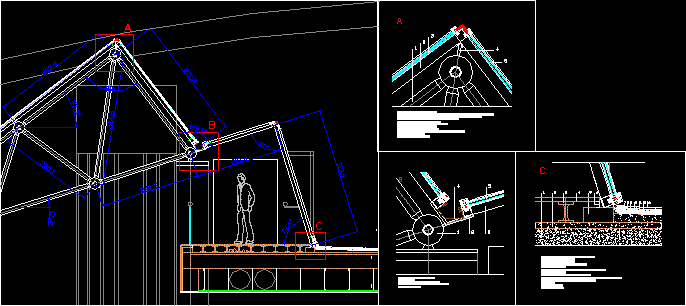
Roof Of Glass DWG Section for AutoCAD
Roof of glass – Section – Anchorage details –
Unions
Drawing labels, details, and other text information extracted from the CAD file (Translated from Spanish):
Higher Technical School of Architecture of San Sebastian Construction Analysis of the Buildings Academic Year Javier Gile Arberas, administrative building: terrace deck detail, prefabricated concrete alveolar slab cm. compression layer cm. Pedestals of false technical floor. compact anhydrite tiles cm. raised brick. Angled aluminum hole for ventilation of the camera. aluminum dripper. premarco of aluminum welded the carpentry. Siporex type cellular concrete poured in situ for slope conformation. double sheet of asphalt fabric placed matajunta. geotextile grip mortar. stoneware pavement., Orona spatial steel structure. Galvanized steel joinery type jansen. it incorporates the wiring of the solar installation embedded. translucent photovoltaic panel to isofoton type permanently oriented to the south: to the exterior: extra-clear tempered safety glass mm. in the camera: integrated silicon cells. inside: tempered safety glass mm. steel support welded to the carpentry. laminated acoustic laminated glass facing north: to the outside: double sheet of glass joined with mm. each. in the chamber: argon gas. inside: mm glass., spatial structure of ore-type steel. angular steel Galvanized steel joinery type jansen. aluminum gutter on earring mortar bed. acoustic laminated glass.
Raw text data extracted from CAD file:
| Language | Spanish |
| Drawing Type | Section |
| Category | Construction Details & Systems |
| Additional Screenshots |
 |
| File Type | dwg |
| Materials | Aluminum, Concrete, Glass, Steel |
| Measurement Units | |
| Footprint Area | |
| Building Features | Deck / Patio |
| Tags | anchorage, autocad, barn, cover, dach, details, DWG, glass, hangar, lagerschuppen, roof, section, shed, structure, terrasse, toit, unions |
