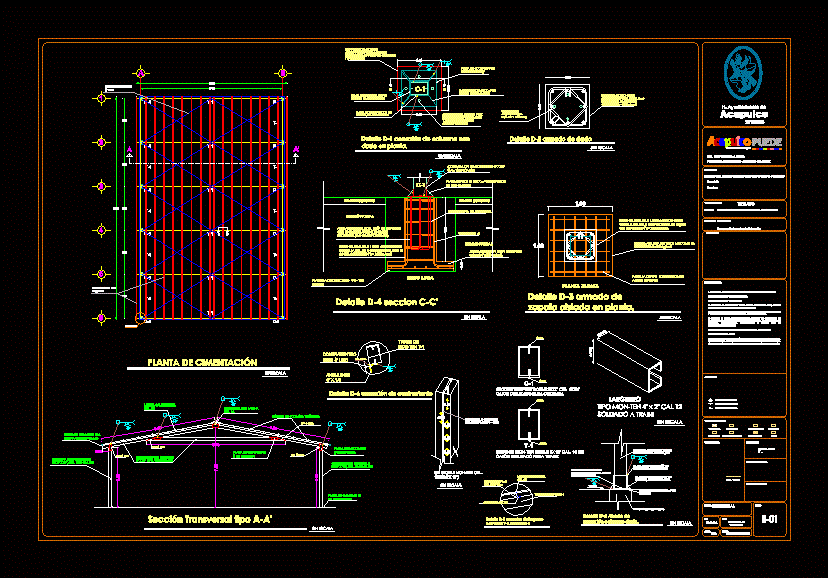
Roof To Court DWG Detail for AutoCAD
Structural floor to a roof based montenes and galvanized sheet; Dimensions 18x 28 meters. Structural and cimentacion details
Drawing labels, details, and other text information extracted from the CAD file (Translated from Spanish):
cm chain, cast excavation detail. to cast, arm shoe with no rod in both directions, die cast non-stirrup rod, floor cm reinforced with welded mesh lime., of coll roll of thickness with cm of cm square of anchors by, filling with bench material, isolated shoehorn, with a thickness of, of lime. in drawer, with a thickness of, of coll roll of thickness with cm of cm square of anchors by, die cast with no. not cm stirrups. concrete, of anchors of coll roll of in given., die cast non-stirrup rod. concrete, armed detail of die, detail column connection with die in plan., key:, flat:, esc .:, kind:, date:, acc .:, mts., February, cayaco multipurpose court, municipality of acapulco de gro., Location:, draft:, General notes:, the architectural plans have relation over all the others. it is recommended not to vary dimensions. it is recommended not to vary levels. if there is a need to vary any dimension will only be done prior agreement with the respective authority. this plan is complemented with the rest of the architectural plans all those that are part of the executive project. prior to the completion of any manufacturing activity of any element shall be recognized numbers of procedures standards for ratification rectification. scaler dimensions will not be determined for any reason. the dimensions govern the drawing. prior to the commencement of the work of whatever it is that the responsible executor of the same must know the fullness of the project as well as the proper procedures of execution., n.p.t. n.s.l. l.b.l. n.s.p. n.b.t., floor level upper level of slab lower floor of loft upper level of loft level of finished bench indicates plant level indicates level in elevation indicates change of level, symbology:, Project Type:, sports, areas table:, free area, builded surface:, land use:, equipment, surface of the property:, type of construction:, new building, extension, regularization, extension, demolition, economic permission, modification, others, total, dependence:, secretary of urban development public works, location:, acapulco road of juarez cruz grande, mayor of acapulco de juárez, lic. luis walton aburto, arq. Manuel Ángel Malváez, secretary, arq. martha morales apple tree, director, h. town hall, municipal government, with a thickness of, of coll roll of thickness with cm of cm square of anchors by, die cast with no. not cm stirrups. concrete, of anchors of coll roll of in given., die cast non-stirrup rod. concrete, armed detail of die, detail column connection with die in plan., unscaled, cm on both sides, cm plate on the sides, cm on both sides, plant shoe, var. cm both ways, armed detail of shoe
Raw text data extracted from CAD file:
| Language | Spanish |
| Drawing Type | Detail |
| Category | Construction Details & Systems |
| Additional Screenshots |
 |
| File Type | dwg |
| Materials | Concrete, Other |
| Measurement Units | |
| Footprint Area | |
| Building Features | |
| Tags | autocad, barn, based, court, cover, dach, DETAIL, dimensions, DWG, floor, galvanized, hangar, lagerschuppen, meters, roof, shed, sheet, structural, structure, terrasse, toit |

