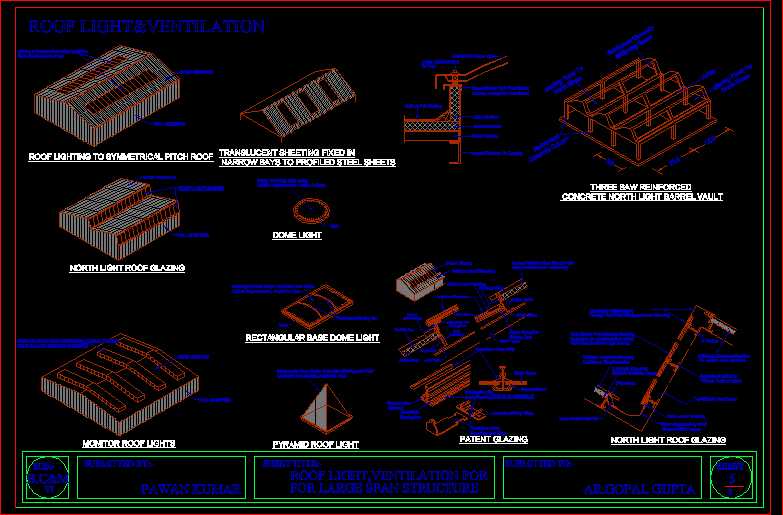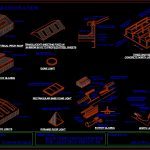
Roof Ventilators DWG Detail for AutoCAD
Different construction details for roof light construction
Drawing labels, details, and other text information extracted from the CAD file:
filler block, z section spacerto maintain insulation depth, prifileted aluminium sheeting on mineral wool insulation, twin walled polycorbonate sheeting supported by aluminiumbars bolted to purlins for north light glazing, aluminium ridge bolted through twin walled polycorbonate sheeting, z- purlins, angle cleat bolted or welded to roof frame, top of north roof truss, north light roof glazing, sheet, submitted to:-, ar.gopal gupta, sheet title:-, roof light,ventilation for, submitted by:-, pawan kumar, sub:-, for large span structure, wall sheeting, roof sheeting, glazing or transprent sheeting to middle third of both slopes of roof, roof lighting to symmetrical pitch roof, north light glazing, translucent sheeting fixed in narrow bays to profiled steel sheets, roof decking, monitor roof lights, monitor roof lights between portal frames with glazing to both wpstands, single or double skin dome light in polycarbonate, acrylic or upvc, curb, rectangular base single or double skin dome light in polycarbonate, acrylic or upvc, aluminium glazing bar, dome light, rectangular base dome light, rectangular base single or double skin pyramid roof light in polycarbonate, acrylic or upvc, pyramid roof light, double skin dome light, dome light screwed to curb, built up fett roofing, channel trimmer to opening, metal decking, insulation board, lining to curb, pressed metal curb fixed under decking and up and over board, reinforced concrete column, glazing fixed to north slope, reinforced concrete stiffening beam, three baw reinforced concrete north light barrel vault, valley, prifileted metal sheeting, patent glazing, coated prifileted steel sheets with rigid insulation and underlining, prifileted filler, aluminium glazing bars, steel sheeting, angle parlin, rigid insulation, angle cleat, steel batten strip, wired glass, angle fixing for glazing bars, roof truss, aluminium cover strip, aluminium glazing bar, greased cord, aluminium fixing shoe, aluminium glass stop clips into shoe, patent glazing, glazing bar fits inside shoe, aluminium glazing bar, condensation channel
Raw text data extracted from CAD file:
| Language | English |
| Drawing Type | Detail |
| Category | Doors & Windows |
| Additional Screenshots |
 |
| File Type | dwg |
| Materials | Concrete, Glass, Steel, Other |
| Measurement Units | Metric |
| Footprint Area | |
| Building Features | Deck / Patio |
| Tags | autocad, construction, DETAIL, details, DWG, light, roof, skylight |
