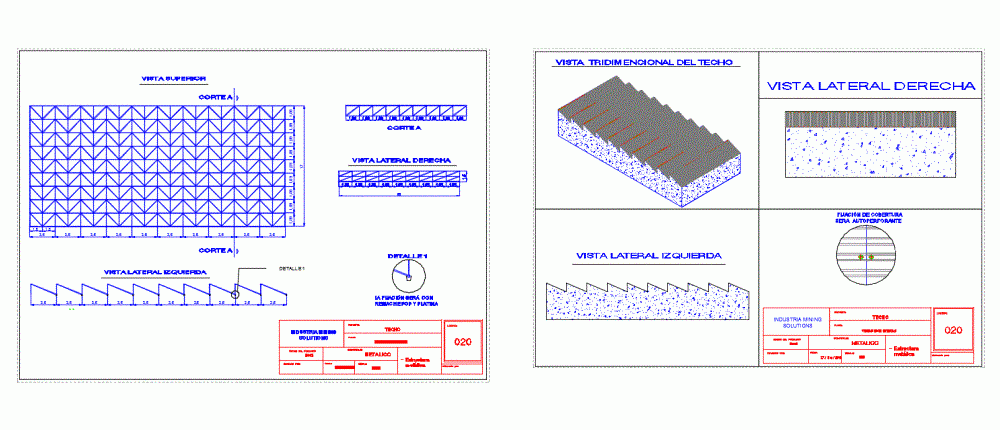ADVERTISEMENT

ADVERTISEMENT
Roof Warehouse DWG Block for AutoCAD
METAL ROOF STRUCTURE AND isometric
Drawing labels, details, and other text information extracted from the CAD file (Translated from Spanish):
camp, solutions, general services engineering, cut, ceiling, reviewed by:, flat:, draft:, date:, scale:, produced by:, isometric views, metal, sheet:, development:, Product code, structure, metallic, sea, top view, left side view, right side view, detail, the fixation will be with platinum pop rivet, left side view, right side view, three-dimensional view of the roof, fixation will be self-drilling, ceiling, reviewed by:, flat:, draft:, date:, scale:, produced by:, isometric views, metal, sheet:, development:, Product code, structure, metallic, sea, industry mining solutions
Raw text data extracted from CAD file:
| Language | Spanish |
| Drawing Type | Block |
| Category | Construction Details & Systems |
| Additional Screenshots | |
| File Type | dwg |
| Materials | |
| Measurement Units | |
| Footprint Area | |
| Building Features | |
| Tags | adobe, autocad, bausystem, block, construction system, covintec, DWG, earth lightened, erde beleuchtet, isometric, losacero, metal, metallic, plywood, roof, sperrholz, stahlrahmen, steel framing, structure, système de construction, terre s, warehouse |
ADVERTISEMENT
