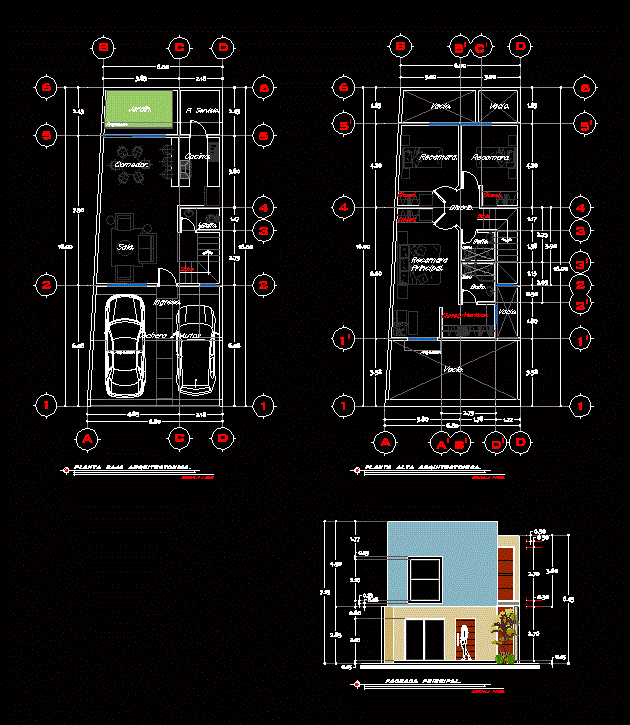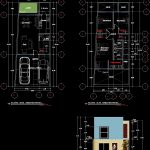ADVERTISEMENT

ADVERTISEMENT
Room House 680×1600 Mts DWG Block for AutoCAD
House trapezoidal ground; very good distribution. up to 4 bedrooms; dining room; 2 car garage; garden, etc.
Drawing labels, details, and other text information extracted from the CAD file:
name, pbase, pvgrid, pegct, pfgct, pegc, pegl, pegr, pfgc, pgrid, pgridt, right, peglt, pegrt, pdgl, pdgr, xfg, xeg, xfgt, xegt, xgrid, xgridt, left, calculo
Raw text data extracted from CAD file:
| Language | English |
| Drawing Type | Block |
| Category | House |
| Additional Screenshots |
 |
| File Type | dwg |
| Materials | Other |
| Measurement Units | Metric |
| Footprint Area | |
| Building Features | Garden / Park, Garage |
| Tags | apartamento, apartment, appartement, aufenthalt, autocad, bedrooms, block, car, casa, chalet, dining, distribution, dwelling unit, DWG, garage, good, ground, haus, house, Housing, logement, maison, mts, residên, residence, residential, room, trapezoidal, unidade de moradia, villa, wohnung, wohnung einheit |
ADVERTISEMENT
