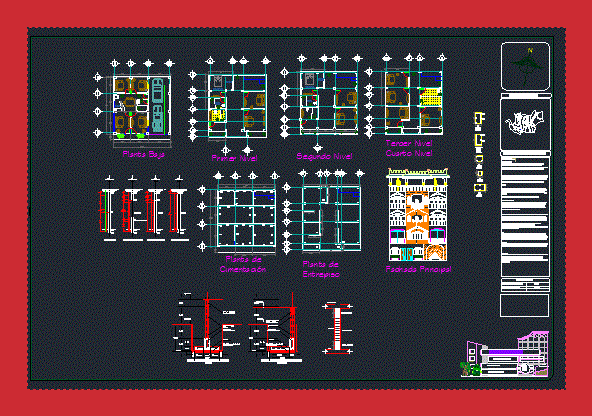
Room House DWG Block for AutoCAD
House room, designed for 5 levels. The foundation is based footings, rebar used in 3/4 with brackets 3/8, the first 60 cm of each column has a separation of 7.5 and stirrups following double that. Plants – Cortes – Views – Construction Cortes
Drawing labels, details, and other text information extracted from the CAD file (Translated from Spanish):
project:, location :, owner :, dro :, plane :, projected :, luis alberto miranda reyes, architect, esc :, date :, acot :, indicated, chain of adjustment, enclosure chain, kitchen, ground floor, bathroom , bedroom ppal., closed, tl, wall with door, wall with window, blind wall, window, door, npt, slab, wall partition, reinforcement, variable height, axis, foundation plant, mezzanine floor, contratrabe, first level, second level, third level fourth level, zapata, wall of screed, dala de desplante, tabicon, general specifications, surface to build, total area of the property, microlocalización, casa habitación, colonia :, eder gezrael manzanares glez., tlapa de comonfort, gro., nice hill, gro., agustina garcía garcía, main facade, specifications:, foundation:, the excavation will be previously compacted and, leveled, the foundation will be based on shoes, runs and contratras, armed as shown in , the details, in the walls of enrrase will be used, slab :, first formwork, bottom bed finished with paint ,, in the reinforcement of slabs the canes will be cut to a, quarter of the clear and the bayonets will be bent to, of, clear., walls :, the transverse and longitudinal walls will be of, floors :, compaction :, the filling that is made under pavements, will be compacted, it should be the optimum., concrete :, concrete will be used with resistance to the compression of, cm., the specified coatings , should be, verified before and during the casting., steel :, all the bends of rods will be around, shoring:, the formwork must be completely clean, level, or with shafts if it is specified or to lead as required. , mortars :, first level, ntp, column, insurgents, miguel aleman, lost child, b. juarez, galeana, panorama, wood, genaro vazquez, gral. vicente guerrero, zapata, taxqueña, los angeles, ignacio manuel, heroes children, altamirano, bca., col. hill, pretty, bathroom, kitchen, parking
Raw text data extracted from CAD file:
| Language | Spanish |
| Drawing Type | Block |
| Category | House |
| Additional Screenshots |
 |
| File Type | dwg |
| Materials | Concrete, Steel, Wood, Other |
| Measurement Units | Imperial |
| Footprint Area | |
| Building Features | Garden / Park, Parking |
| Tags | apartamento, apartment, appartement, aufenthalt, autocad, based, block, brackets, casa, chalet, cm, designed, dwelling unit, DWG, footings, FOUNDATION, haus, house, Housing, levels, logement, maison, rebar, residên, residence, room, single, unidade de moradia, villa, wohnung, wohnung einheit |

