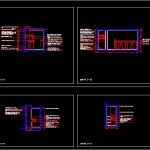
Roomo F Garbages DWG Block for AutoCAD
sala de recoleccion de basura; closet ecologico y detalles
Drawing labels, details, and other text information extracted from the CAD file (Translated from Spanish):
bright, lighting in closets according to project, plant closet duct, continuous cord, papers, block concrete, cell, glass, plastic, cans, cut d- d garbage closet, circular duct connection boxes, label water tap, rubber gasket, metallic peinazo, window with, mosquito net, door with, outside, interior, bead with, welding, diamond folding, window with mesh, with mesh acma through, metallic jonquil., detail against fire, mosquito net, rigid aluminum, detail coronation, detail, cap, austral, cone, reducer, cut c- c garbage closet, detail doors, detail hopper, connection, access, plant precarge station, final location according to project, architecture, exclusive use garbage collector service, tubular computer, lift precarge station, diameter, laundry for lift _ containers, separador laundry e, plant waste room, floor tile or, space for lift _, according to project, lavama us with a threaded key, refined and pasted, bright white oil, reinforced concrete wall, sinks with screw key, door with metal peinazo, register., lift-containers, cut b – b garbage room, underground, cut c – c trash room , side, cut a- a trash room, cut type duct, production of garbage, all encounters :, must be rounded, modifications, scales date, ssa, sns, owner, inmbiliaria don cristobal sa, construction, import projects, maintenance facilities tecnica, cristian bald meadow, raul espinoza chandia, modification garbage room, drawing, christian hair, general offices:, work, building plaza mayor ii tower a, conception, viii region, location, layer, color thickness, ploteo, mm. plot a. dib., waste reduction project, dulio tonini lepori, sheet, warning, maintenance facilities, technical, drinking water is running., in an accessible place and labeled outside the garbage room, assembly duct, freight to work, passage to work , stay during assembly, final reception paperwork, others, auxiliary equipment, a – equipment provided by, garbage system installer, number of rooms, anticorrosive-acrylic paint, a- austral cap, b- conical reduction tray, multipurpose duct room, nomenclature , switch – plug, b- equipment provided by the construction or real estate company, sinks with a hose thread, a sink drain vinilit, floor tile or ceramic in the room, hopper, sink for lift containers, floor, paste and painted with clear bright oil, hermetic lighting, turtle type or similar, without conosde shadow, lighting in closets garbage hopper, according to project, pu ertas: dimensions according to project, precarge station, computers, refined and plastered walls oleo balanco, floor tile in garbage room, garbage room, floor, cut aa, bb cut, cut cc, duct closet, dd cut, detail, crowning detail, bonnet detail
Raw text data extracted from CAD file:
| Language | Spanish |
| Drawing Type | Block |
| Category | Mechanical, Electrical & Plumbing (MEP) |
| Additional Screenshots |
 |
| File Type | dwg |
| Materials | Aluminum, Concrete, Glass, Plastic, Other |
| Measurement Units | Metric |
| Footprint Area | |
| Building Features | |
| Tags | autocad, block, closet, de, detalles, DWG, einrichtungen, facilities, gas, gesundheit, l'approvisionnement en eau, la sant, le gaz, machine room, maquinas, maschinenrauminstallations, provision, wasser bestimmung, water |

