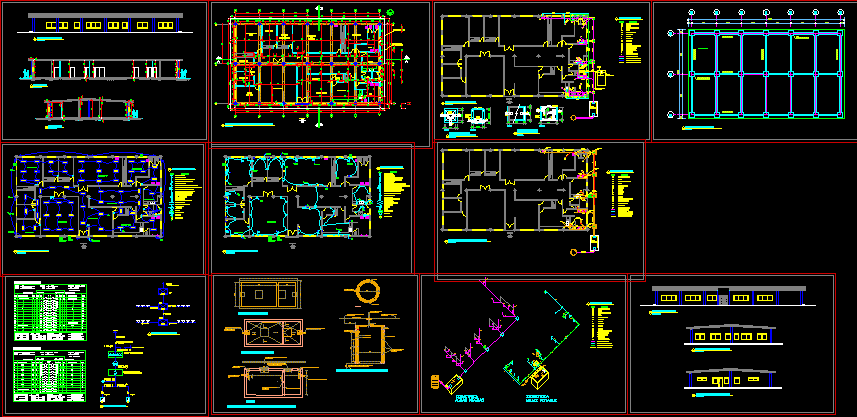
Rural Health Center DWG Block for AutoCAD
Health Center for rural zones – With ares of external clinics, Laboratory , dentistry , Etc.
Drawing labels, details, and other text information extracted from the CAD file (Translated from Spanish):
sup., inf., centered, pipe diameter, laundry, washing machine, ventilation, log cap, grease trap, drainage pipe, potable water pipe, hot water pipe, percent slope, description, floor drain, bath, shower, toilet, sink, sink, inspection chamber, sanitary legend, down discharge, abrev., heater, water, ha lid, section, channel, media, typical detail of, plant, blocks, no scale, variable, camera, a camera, septic, filtering, connection, cadasd, stainless steel, lid, feeding, suction, sanitary facilities, architectural and dimensioned plant, pumping, equipment, power pipeline, electrical installations, front elevation , left lateral elevation, rear elevation, section aa ‘, section bb’, right lateral elevation, tel, installation sanitary pipes, vent. up, sidewalk projection, roof in flight, septic, sewage, isometric, lav., urin., lav, urin, cistern, drinking water, comes from the collector, sewage, detailtanqueseptico, detailsumidero, sump protection against, mobile loads , ground level, mark the site with a permanent sign, concrete, manhole, comes unloading from the gravel or gravel, concrete rings, flagstone, plant, preferably the water level should be, septic floor, septum of separation, mark the location with a signal, permanent, communication hole, cut, cleaning lid, septic covers projecting, collector discharge, septic cover plant, foundations plant, telephone, cable, single line diagram, khw, cde , cone of relief ext, module of measurement and, automatic transfer, codetel, telephone diagram, exterior, register of passage, embedded pipe in slab, sa lida for cable or tv antenna, wall pipe, underground pipe, exit for bell bell, exit for bell pushbutton, distribution panel, wall light output, abrev., electrical legend, light output, amp., corr. , phase b, kva, tc., others, phase c, neutral, duct, light, connected load, site, panel, distribution panel b, lime, voltage, no., bkr, phase a, load design, reserve, empty, phases, salon maq, feeders, isntalacion, lid, volos, volt., poles, int. main, water pump, lighting, distribution panel a, maq room, lightning rod, meter, elbow connector, generator, projection, swicht fuse
Raw text data extracted from CAD file:
| Language | Spanish |
| Drawing Type | Block |
| Category | Hospital & Health Centres |
| Additional Screenshots |
 |
| File Type | dwg |
| Materials | Concrete, Steel, Other |
| Measurement Units | Metric |
| Footprint Area | |
| Building Features | A/C |
| Tags | autocad, block, center, CLINIC, clinics, DWG, external, health, health center, Hospital, laboratory, medical center, rural, zones |

