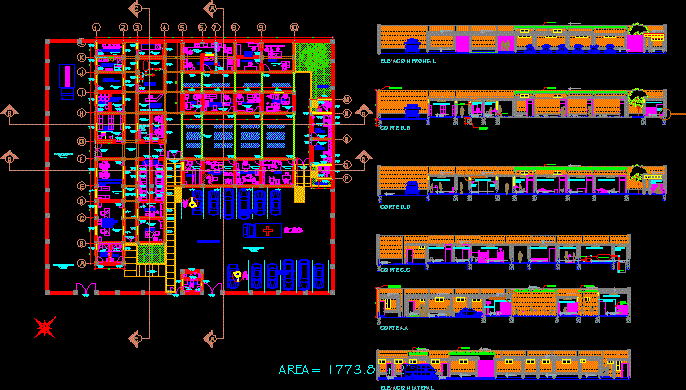
Rural Health Center – Jicamarca DWG Full Project for AutoCAD
Project Center of Rural Health – Located in Jacamarca;SJL
Drawing labels, details, and other text information extracted from the CAD file (Translated from Spanish):
national university agraria la molina, preliminary project, rural design i, rural health center, hominem, cupio, et agr, angel narro owners, arq. linares, construction details, ss hh women, ss hh men, general practice office, triage, dental office, general store, water tank, pharmacy, pediatrics office, obstetrics clinic, labotatory clinic, ecografo, machine room, workshop maintenance, solid waste deposit, cleaning room, generator set, dressing room and medical staff, clean and dirty clothes store, yard maneuvers, credenza, archivists, modular care furniture, shelves, cash, public hall and imformes, secretary , headquarters, accounting office, logistics and personnel, ss hh administrative, green area, control, patient parking, refrigerator, metal shelves, sh general services, balloon valve, pump, hydropneumatic tank, towards water supply, internal combustion, pump macanica, electric pump, metal display case for announcements, ceramic floor, polished floor, sidewalk, glass window, wooden door, x-ray , dark room, revealed, patio of maneuver, floor folder, topico, court aa, court bb, tarred and painted wall, wall of drywall, warehouse, alm. clothes, general medicine, pediatrics, laboratory, obstetrics, ss hh adm., sidewalk, ss hh, waiting room, front elevation, side elevation, track, ventilation, sanitary screen, tarred and painted wall, npt, brick for ceiling rex, a metal plate, dd cut, admission, file, pers. medical, cons dental, tarred and painted wall, c-c cut, concrete base, cistern, no scale, lateral overlap detail, welded to plate, metal, ss hh pers. doctor, public hall and reports, store clothes, room machines, cistern water
Raw text data extracted from CAD file:
| Language | Spanish |
| Drawing Type | Full Project |
| Category | Hospital & Health Centres |
| Additional Screenshots |
 |
| File Type | dwg |
| Materials | Concrete, Glass, Wood, Other |
| Measurement Units | Metric |
| Footprint Area | |
| Building Features | Garden / Park, Deck / Patio, Parking |
| Tags | autocad, center, CLINIC, DWG, full, health, health center, Hospital, located, medical center, Project, rural |
