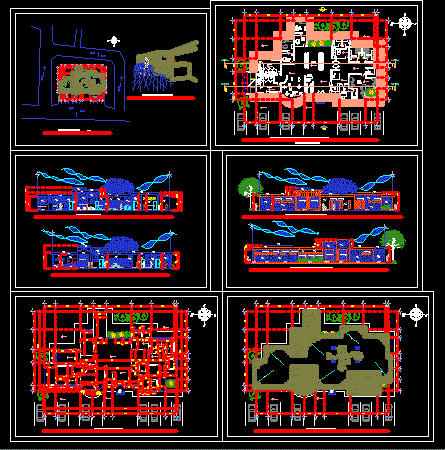
Clinics DWG Section for AutoCAD
Architectonic plants – Elevations – Sections and interior point
Drawing labels, details, and other text information extracted from the CAD file (Translated from Spanish):
bird. the stadium, administration, private archivist, reception, waiting room, clinical archivist, s.s. women, s.s. men, weight, pediatric weight, box, microbiology section, doctors and nurses room, locker, waste room, warehouse, toilet, washing and sterilization, children’s playground, pediatric surgery, dentistry office, chief doctor, medicine warehouse , university mariano galvez, faculty of architecture, architect :, course :, semester :, meters, indicated, luis aroldo isem quim, scale:, silvia hernandez, seventh, student :, meat :, dimension :, date:, plane, content :, analysis, site, tree No., income, smooth repello, double via, dome, tragante, laying pole, electric, pipe, drinking water, box, registration, angel rosi stadium, injuv, aprofam, pork rinds, don carlos , calvary, central park, coban av, main street, soccer field, hotel, digecepe, a peripheral, foreign land, repello rustic, national tile, slab, waiting room, ss women, pediatrics office, microbiology section, medical chief, children’s playground, s.s. men, waste room, clinical archivist, reception, planter, architectural plant clinics, clinic, plant location, site analysis plant, bounded plant, roof plant, interior reception, entry to clinic, plant location
Raw text data extracted from CAD file:
| Language | Spanish |
| Drawing Type | Section |
| Category | Hospital & Health Centres |
| Additional Screenshots |
 |
| File Type | dwg |
| Materials | Other |
| Measurement Units | Metric |
| Footprint Area | |
| Building Features | Garden / Park |
| Tags | architectonic, autocad, CLINIC, clinics, DWG, elevations, health, health center, Hospital, interior, medical center, plants, point, section, sections |

