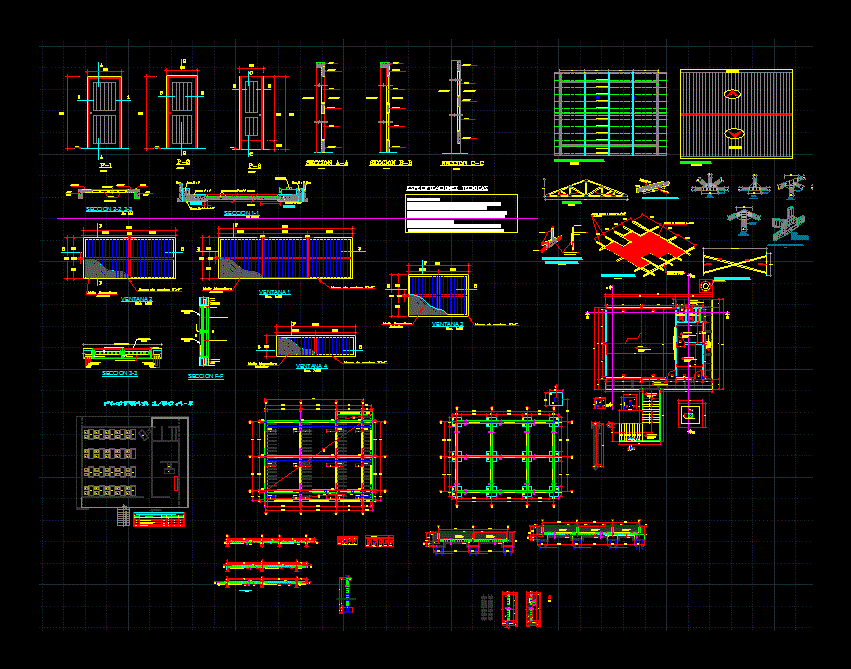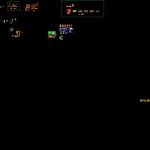
Rural School Floodplain DWG Full Project for AutoCAD
Zone Project is a school built in ninundable area and has a architectural flat, foundation plan, electrical plan, health level, etc.
Drawing labels, details, and other text information extracted from the CAD file (Translated from Spanish):
width var., variable distance, solid slab plant, structural detail xx, front elevation of sprue, cut and – and, structural cut timpano, cut aa, distribution of beams, detail of column, cut a – a, cut b – b, solid slab detail, sanitary installations – drains, sanitary installations – water, electrical installations, connection to ground, variable height, lateral elevation, bb cut, front elevation, slate detail, cat ladder, stair anchor, structural detail registration and septic taqnue, foundations, det. pile anchoring, light slab structural plant, foundation beam a-a, typical detail of lightweight slab, ceiling projection, legend and distribution of furniture, wooden single chair, arm, two-person wooden binder, cmb, symbol, description, und., und., wooden chair for teachers, smp, wooden wardrobe, address, total, copaiba wood or, ceilings, attached to both sides, details of joints, note :, variable, roof structure, ceiling plant, isometry typical enchape and, attached to both sides, in splice tijerales, braced between trusses, truss, both sides, detail of typical splice, or similar, channel, npt, section bb, interior, exterior, frame, hinge , section aa, brick, plaster, int, ext, section ff, section cc, wall, without scale, lock, technical specifications, glued with waterproof glue., remain smooth to the touch., according to the details ., mosquito net, metal, metal , mosquito net, sh, men, woman, elevated tank, rest, floor cement, classroom, floor polished cement, and burnished, deposit, sidewalk, flag mast, ridge, coverage, zinc calamine, black tube, black tube, tank elevated, railing, bruña, with plastic mosquito net, women, mayolica floor, ss.hh., drinking fountain, bruñas, type, wooden door cedar machiembrada, wide, high, alfeiz., cant., box of door openings , window frames, sidewalks, walls, ceilings, carpint., railing f, g, anticorrosive, environments, tarrajeo rubbed, walls and columns, ceiling, floor, zocalo, rigid pvc panels, mad., paintings, polished gray cement burnished, latex, enamel, varnish and enamel, satin, colum. beams, countersunk, burnished semi-polished cement, shoe, pile specifications, ntn, filled with, own material, selected, v ch, v-ch., vc., vch, column table, beams box, a-cut, cut b -b, cc, d-d cut, material of, loan, box of beams and columns, ladder, vs, edge rigging, brick wall, tubular brick timpano, railing, in corrugated iron rods, in beams and columns, box of standard hooks, bending of footboard, national regulations of buildings, rne, coating:, armed mortar, f’c, ramp, foundation, simple mortar, terrain resistance, mooring beam, masonry, main beam , lightened slab, mortar, protection, wall, veneer, ceramic, lightened slab, details, columns, tympanum, beams, proy. cover, mud free space, foams, ventilation outlet, lid, t.n., valve, lightweight slab, tank raised, proy. elevated tank, pt, going to tg, tg, kwh, single diagram, connection, to the grounding hole, see details, lighting, receptacle, reserve, circular luminaire, – built-in starter, outdoor luminaire, legend, circuit embedded in ceiling or wall , circuit embedded in floor or wall, double bipolar outlet, pt, grounding, energy meter, double unipolar switch, sa, b, single unipolar switch, description, conductors :, are unipolar electrolytic copper wire with, are of polyvinyl chloride of European standard type, pipe :, boxes :, rectangular., switches:, single or double receptacles:, white color, will be installed on wall., resistant, designed to be placed on floor, electrical outlets on floor:, box by the way, they are quick disconnection no fuse, manual or automatic, theromagneti switch co :, are bipolar or tripolar., metal cabinet, taadores, provided with lid and security lock., – are of screw type, double switch, isometric view, switch, wall, pipe, embedded in, over ceiling, connector type br, chemical compound for, sifted and compacted earth, detail well to ground, coperweld, log box, drain pipe pvc-sap, legend drain, symbology, drain outlet, will be tarred, with manufacturer’s mark in high relief and will not be, threaded joints., npt., and polished., accessories., sing., exposed to fire., drain, material, will be light plastic pvc., and cover, the interior, hat ventilation, cold water point, gate valve, cold water pipe, tee, water legend, avoiding as much as possible to chop the walls. , they will place before the bricks settle and not after, operate
Raw text data extracted from CAD file:
| Language | Spanish |
| Drawing Type | Full Project |
| Category | Schools |
| Additional Screenshots |
 |
| File Type | dwg |
| Materials | Masonry, Plastic, Wood, Other |
| Measurement Units | Metric |
| Footprint Area | |
| Building Features | |
| Tags | architectural, area, autocad, built, College, DWG, education, flat, flood, FOUNDATION, full, library, plan, Project, rural, school, university, zone |

