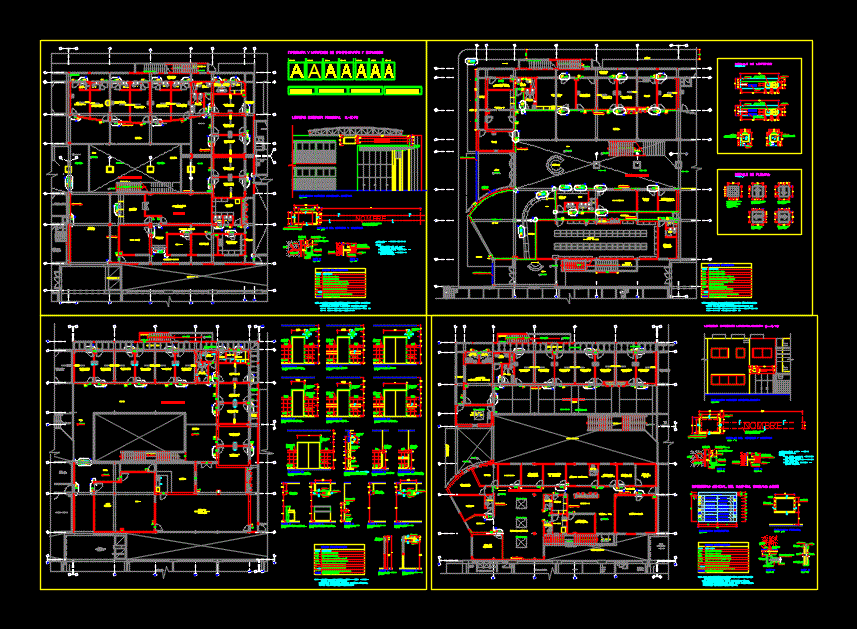
Safety Signs DWG Block for AutoCAD
SIGNS FOR PUBLIC PLACE
Drawing labels, details, and other text information extracted from the CAD file (Translated from Spanish):
projection, obstetrics, nursing control, services, hygienic, ss.hh. ladies, doctor’s office, ss.hh. gentlemen, multipurpose room, refuge area, clinical histories, pharmacy, hygienic services, topical surgery, laboratory, external consultation, so, pharmacy, pharmacy internal office, headquarters, control and inventory, preparation galenicos, dose area, external office, daily store , store drugs, radiology, bruña, contrazocalo, sanitary, ceramics, indicative sign, parallel type, typical section of indicative sign with, elevation to, text, painted in, dark blue, color band, matt enamel, var., polished, of terrazzo, elevation b, sec. cross, flag type, steel tube, stainless, name, institutional colors, on stainless steel plate, vertical logo, matte oil paint with the, avant garde book type letters constructed, text, four anchors., three anchors., with two anchors., typical detail of anchoring of letters, notes:, toilet, roperia, group interventions, training office, personnel administration, nursing leadership, direction, epidemiology, quality, medical body, file, kitchenet, meeting room, communications, equipment, cafeteria, terrace, signage legend, parallel type indicative sign, description, key, matt glaze, the indicated tone, orientation signal projection, indicative signal flag type, bylayer, byblock, global, detail of the sign and logo, cut f, typical cut of orientative sign, hanging type, on both sides, name of environment type parallel, typical detail of protector of corners, elevation c, protector of, ipc or similar, c beige smell, cut d, typical cut of the attention counter, blue, text color, light blue, color edge, color strip, elevation f, typical elevation of orientation signal, cut e, typical section of protector, elevation d, type post by , directional sign, both sides, elevation g, court g, typical elevation of the care desk, elevation hospitalization income, general directory of the west chiclayo hospital, elevation directory, sum, administration, radiology, laboratory, volunteering, admission – appointments, emergency , hospitalization, neonatology, surgical center, obstetric center, sampling, outpatient, directory, physical medicine, social work, frontal elevation, vinyl self-adhesive, raw glass, det w, det z, anchor, soldier, rod, anchors , steel plate, welding, steel plate, faith frame, glue with catalyst for concrete, det x, det and, topico, control, office, box, references and, headquarter, consult, ext erna, wait, table, work, contrareferencias, parties, social, triage, central air, dental tablet, medical records, appointments, admission, discap., men, atrium, hall, file, volunteering, reports, cl. elect., cl. comm., street, corridor, technician, beam projection, stair projection, gardener, garden, dis, ceiling projection, dim, technical, projection, duct, triage, topical, headquarter external consultation, parts table, admission appointments , physical medicine rehabilitation, general, text axis, text text, text text, pictogram, place only in cases, indicated in the plants, by, garde book defined, avant type letters, detail of signs, detail of arrows, – the sense of the date will depend on the location of the objective point., – the color of the date will correspond to the functional unit, main exterior sign, exterior sign hospitalization, obstetrics, restroom, dose area, control and, inventory, galenics, preparation, storage, drugs, daily, office, external, internal, wardrobe, women, tbc, sputum, die, wood, technical corridor, garden, man, woman, g. c. i., glass blocks, see notes., fixed with two anchors., elevation, external consultation, avantgardebook, typography and margin of condensation and expansion, stainless steel tube, topical, minor surgery, area for, group interventions, central of, communications, room, servers, informatica, nursing headquarters, administration, personnel, office, training, epidemiology, quality, office, insured, body doctor, wait – hall, secretary, address, administrative, kitchenet, secre dir , address – administration, meetings, administrative pool, elevator, public, shph, change, boots, doctor, office, boss, family, recovery, dressing men, anest., projection of, hall empty, street void, terrazzo floor , floor porcelain, psychology, nutrition, area, shelter, server, terrace :, area for future, expansion, equipment, cafetin, elevators, signage
Raw text data extracted from CAD file:
| Language | Spanish |
| Drawing Type | Block |
| Category | Roads, Bridges and Dams |
| Additional Screenshots | |
| File Type | dwg |
| Materials | Concrete, Glass, Steel, Wood, Other |
| Measurement Units | Metric |
| Footprint Area | |
| Building Features | Garden / Park, Pool, Elevator |
| Tags | autocad, block, DWG, place, PUBLIC, safety, schilder, Signage, SIGNS, sinalização, traffic signs |

