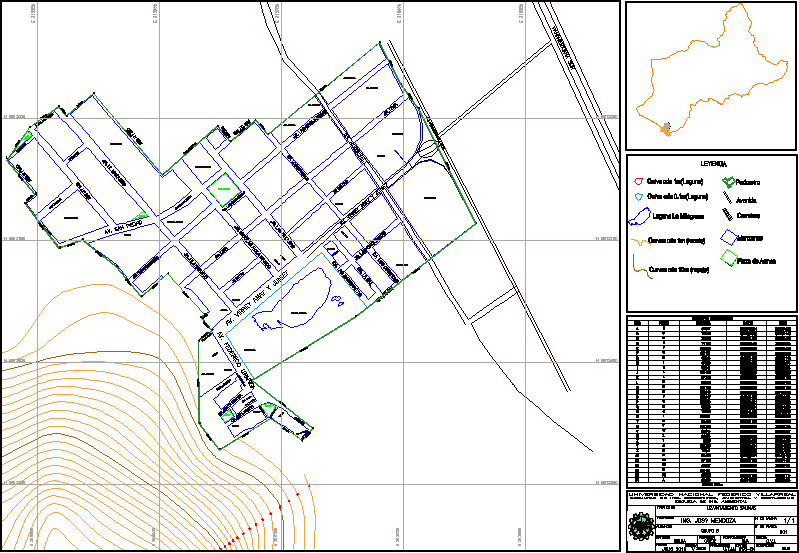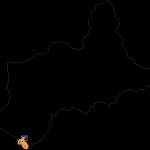
Salinas – Chilca – Lima DWG Block for AutoCAD
Map of the Salinas and lagoons (La Milagrosa).
Drawing labels, details, and other text information extracted from the CAD file (Translated from Spanish):
enchanted lagoon, apples, pampa calanguillo, the salinas, Cerro Honda Yaya, pampa the salinas, reserved area, Commerce, laguna the miraculous, Commerce, reserved area, enchanted lagoon, Park, Commerce, serv. Health, education, reserved area, Commerce, reserved area, communal service, Commerce, communal services, Park, Commerce, sports area, Commerce, reserved area, communal services, parade ground, lago la mellicera, Park, serv. communal, serv. of health, passage, AC. the cypresses, av. roosevelt, jr. the orchids, jr. callao, jr. lime, jr. the casuarinas, av. virrey amat juniet, passage, AC. the salt, AC. the daisies, AC. the cypresses, Street, jr. the charm, passage, psje. lagoon, av. san pedro, AC. the casuarinas, jr. lime, jr. callao, av. federico uranga, psje. the cross, AC. Santa Martha, AC. San Javier, jr. Nicolas Avila Manco, jr. the delights, jr. the charm, psje. communal, Street, passage, Street, AC. the casuarinas, Street, psje. the twin, passage, av. virrey amat juniet, South Pan American, ex panamerican south, mts, mts, mts, mts, mts, mts, mts, mts, mts, mts, mts, mts, mts, mts, mts, mts, mts, mts, mts, mts, mts, mts, mts, mts, mts, mts, mts, mts, mts, mts, mts, mts, draft:, ing. environmental, faculty of ing. environmental ecotourism, chilca, July, students:, university federico villarreal, date:, district:, teacher:, of plan:, of sheet:, design:, saline lifting, hemisphere:, ing. Jose Mendoza, projection:, group, scale:, you fell, province:, lime, Department, datum:, u.t.m., c.v.l, south, legend, construction table, milestone, point, distance, north, East, have, curve cda, laguna the miraculous, curves cda, perimeter, avenue, highway, apples, parade ground
Raw text data extracted from CAD file:
| Language | Spanish |
| Drawing Type | Block |
| Category | City Plans |
| Additional Screenshots |
 |
| File Type | dwg |
| Materials | |
| Measurement Units | |
| Footprint Area | |
| Building Features | Car Parking Lot, Garden / Park |
| Tags | autocad, beabsicht, block, borough level, DWG, la, lagoons, lima, map, political map, politische landkarte, proposed urban, road design, stadtplanung, straßenplanung, urban design, urban plan, zoning |

