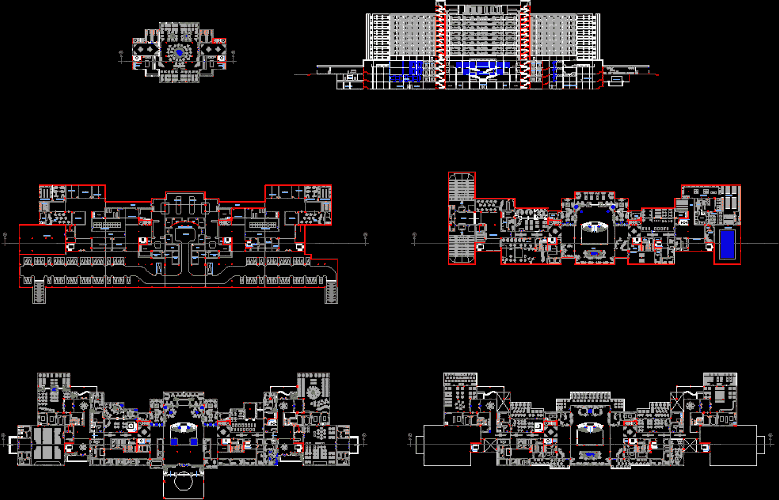ADVERTISEMENT

ADVERTISEMENT
Sama Hotel — Syria DWG Plan for AutoCAD
General Plans – Elevation
Drawing labels, details, and other text information extracted from the CAD file:
service room, fuel store, burners room, safe room, cinema, night club, bath rooms, swimming pool, health care section, store, service, service yard, stuff mangement, turkish bath, meat cold, frig, meat freezer, main kitchen, loading dock, corridor, mechanical room, room, news, paper, clean room, white cupoard, rest, exit, sweet, caftiria, tickets, game hole, shower room, changing room, closet, sawna, massage room, cutch room, entertaimnt section, free rest, video store, cinema lobby, net service, stuff, male stuff rest, male stuff changing room, showers, female stuff rest, female stuff changing room, electric room, system room, supli store, laundries section
Raw text data extracted from CAD file:
| Language | English |
| Drawing Type | Plan |
| Category | Hotel, Restaurants & Recreation |
| Additional Screenshots |
 |
| File Type | dwg |
| Materials | Other |
| Measurement Units | Metric |
| Footprint Area | |
| Building Features | Pool |
| Tags | accommodation, autocad, casino, DWG, elevation, general, hostel, Hotel, plan, plans, Restaurant, restaurante, spa |
ADVERTISEMENT
