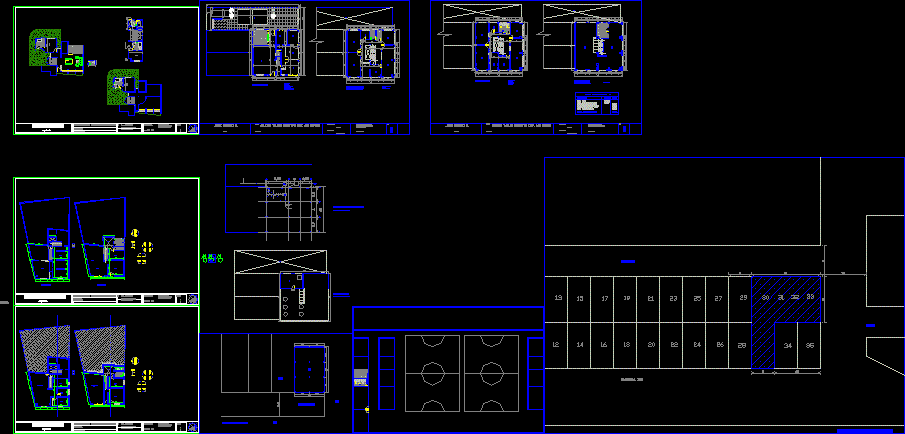
San Martin College DWG Section for AutoCAD
San martin College – Plants – Sections – Details
Drawing labels, details, and other text information extracted from the CAD file (Translated from Spanish):
alcove, first floor, second floor, third floor plant, plant shafts foundations and drains, rectory, secretary, teachers room, multiple room, z. recreation and games, w.c, cooperative, preschool classrooms, empty, general location plan, deck plant, fourth floor plant, collector, a.n., school creative workshop edif. san martin, project, vo.bo. architect, contains: first and second floor, plant foundation shafts and drains, plant, general location, warehouse, systems room, library, primary classrooms, office, partial description, total built area, jaime sanchez o., architect, floor plan and general table of areas, contains: third floor and fourth floor, floor plan, lot, project :, owner :, address :, architect, school creative workshop san martin, bo.vo. owner, bo.vo. architect, first floor, second floor, third floor and table of areas, contains :, floor :, shut, sauna, alejandro sanabria l., patio, local, garage, kitchen, living room, second floor, first floor
Raw text data extracted from CAD file:
| Language | Spanish |
| Drawing Type | Section |
| Category | Schools |
| Additional Screenshots |
 |
| File Type | dwg |
| Materials | Other |
| Measurement Units | Metric |
| Footprint Area | |
| Building Features | Deck / Patio, Garage |
| Tags | autocad, College, details, DWG, library, martin, plants, san, school, section, sections, university |
