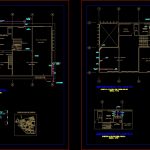
Sanitary Details – Plumbing Details DWG Detail for AutoCAD
Sanitary Details – Plumbing – Lavatory
Drawing labels, details, and other text information extracted from the CAD file (Translated from Spanish):
Npt, Book deposit, Npt, reading room, Npt, hall, receipt, Npt, sidewalk, For the handicapped, Npt, reading room, Npt, reading room, Attention, Files, hall, stairs, Npt, Npt, Npt, Npt, Npt, Virtual room, reading room, hall, Npt, books, Npt, arrangement, Npt, Npt, Npt, stairs, Newspaper room, Npt, office, Cto., trash, Projection of, beam, Book deposit, Npt, reading room, Npt, hall, receipt, Npt, sidewalk, For the handicapped, Npt, reading room, Npt, reading room, Attention, Files, hall, stairs, Cto., trash, Projection of, beam, first floor, Water installation, Esc., first floor, Drainage installation, Esc., second floor, Drainage installation, Esc., Roof plant, Esc., Rainfall drainage, The outside network, Rainfall drainage, Of drainage, C., C., D.ll., upright, D.ll., upright, D.ll., upright, D.ll., upright, upright, D.ll., Pvc, Vent., comes, Vent., comes, Comes up, Vent., comes, Vent., goes up, Vent., C., The outside network, goes up, Vent., Of the general tank, Cold water comes, Flowmeter, Inst. Of the toilet, mesh, senses, polished, smooth, nut, cane, cut, Concrete, Registration box detail, Tarrajeo cm., mixture, Reinforced with iron, Plant box, Wall finish, Lid simulating the, Union, N.p.t. In plans of, valve, Spherical, Detail of niche in wall for, Accommodate spherical valves, diameter, universal, Pipe for plastic ventilation pvc, legend, Pvc plastic drain pipe, Cold water pipe plastic pvc, Spherical valve between two universal unions, register machine, Threaded brass floor register, Bronze sink with trap, Check valve between two universal unions, toilet, Will be installed in, male plug, Air chamber in w.c., Vent., goes up, Low drain, Up vent., goes up, comes, comes, drain, Pvc, projection, Basement, projection, Basement, projection, Basement, projection, Basement, Pvc, Pvc, Pvc, Pvc, Virtual room, hall, books, Npt, arrangement, Npt, Npt, stairs, second floor, Water installation, Esc., Pvc, coverage, Cupula sump for rain evacuation, Sump detail, For drainage of rains, N.t.t., The gutter will lead a slope toward the sinks., The inside of the gutter should be finely polished., The technical specifications of the designer of the, Even if such indications appear only in one of the cited documents, Guarantee the perfect operation of the system., The contractor of the sanitary facilities must execute the work taking into account, General notes, The dimensions of the bottom lid of the log boxes with the final topographic planes., The builder of the sanitary facilities before the beginning of the work should verify, That allow the evacuation by gravity of the drains of the as well as, The builder before the beginning of the work will verify that the assumed levels are such, Are prevented from being dammed., The finishing of the flat floor ceilings will take a minimum slope towards, The drains channels., Pvc, Pvc, Pvc, Pvc, Pvc, Pvc, Pvc, Pvc, Pvc, Pvc, Vent., goes up, Vent., goes up, Vent., goes up, both senses, variable, Reinforced concrete, variable, Concrete cover, Vent., goes up, valve, general, N.p.t., C., C., Pvc, Pvc, flat, Channel, Channel, Location within the set, Location within the set
Raw text data extracted from CAD file:
| Language | Spanish |
| Drawing Type | Detail |
| Category | Mechanical, Electrical & Plumbing (MEP) |
| Additional Screenshots |
 |
| File Type | dwg |
| Materials | Concrete, Plastic |
| Measurement Units | |
| Footprint Area | |
| Building Features | Car Parking Lot |
| Tags | autocad, DETAIL, details, DWG, einrichtungen, facilities, gas, gesundheit, l'approvisionnement en eau, la sant, lavatory, le gaz, machine room, maquinas, maschinenrauminstallations, plumbing, provision, Sanitary, wasser bestimmung, water |
