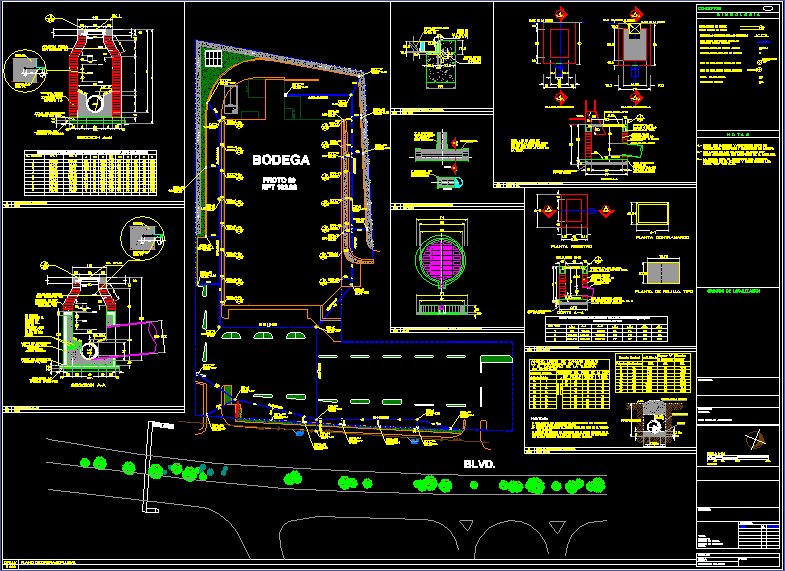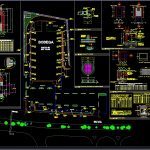
Sanitary Drainage Details DWG Detail for AutoCAD
Sanitary Drainage Details
Drawing labels, details, and other text information extracted from the CAD file (Translated from Spanish):
download network, general outside, t.g., b.a.p., rectangular descent, square descent, square descent, square descent, square descent, square descent, rectangular descent, rectangular descent, square descent, square descent, square descent, square descent, square descent, rectangular descent, b.a.p., Autonomous University of Hidalgo, university, unity, charcoal road, alamo villas, circuit the willows, road clearance, tulancingo highway, beautiful villa, betunias, av. college, corner of the real, c.t.m., housing unit, Minerva, unity, section, felipe angeles, crown, stadium, oak, Oak, San Javier, pirules de, ash tree, progress, golden alamo, the Alamo, road clearance, canutillos, blvr, av de congreso, site, issue, architects, onos, s.c., street project, blvd tulancingo, street assigned, influent, irrigation of green areas, sanitary furniture, too much, of clean water, by pass, talud, taxis, right of way, cellar, proto, aurrera, drawers, npt, drawers, disabled drawers, separable drawer, p.r., ground, store, green area, adocreto area, permeable area, whereabouts, street m.ross l., pend., pend., pend., pend., ext., ext., separable, bap, meters, issue, scale:, discipline:, dimensions in meters, flat:, store:, prototype:, Proyect number:, Store number:, content:, date:, reviews:, turn: self-service store, designer:, Location:, owner:, scale, localization map, concepts, dpluv, rainwater drainage, indicates plane number, indicates number of detail, downfall of rainwater, drain direction, floor pluvial strainer, bap, pvp, pass common visit pluvial well, rain strainer under bap, common pluvial headwell, drag level, brocal level, depth, brand type, lengths elevations in meters., the walls of the ccp storm drains, they will be built with local materials., all diameters dimensions are in, corrugated outside smooth inner wall, the pipe will be made of high polyethylene, rainwater pipeline project line, high density polyethylene, Counter frame grid for ccp, ref., main collector, Connection of insertion downloads, cut, of insertion of discharge of ccp with tube of polyethylene high density elastomeric sleeve, of insertion with polyethylene bucket high density elastomeric sleeve, plant, ref., irving grid, mm angle, end cap of mm, frosted top with heavy duty ventilation, limit of the store, bottom plant, be uniform, of m., of m., until, inches, of m., of m., depth of the trench bottom, the diameter of the pipe, centimeters, nominal diameter, the depth of your background, compacted fill, cms., template, compacted dump filling, n.p.t., depth, thickness, cm., to consider, cms., inches, centimeters, nominal diameter, ease in the pipe fit, the material to be procured is the same product of the, The bed should be made of a material that guarantees two conditions:, form a bed that loads the tube in the ground, excavation selected free if this is not possible, by the type of soil will be made with bank material, notes:, ditch pipe installation, ref., n. rej, sandbox, concrete slab
Raw text data extracted from CAD file:
| Language | Spanish |
| Drawing Type | Detail |
| Category | Mechanical, Electrical & Plumbing (MEP) |
| Additional Screenshots |
 |
| File Type | dwg |
| Materials | Concrete |
| Measurement Units | |
| Footprint Area | |
| Building Features | |
| Tags | autocad, DETAIL, details, drainage, DWG, einrichtungen, facilities, gas, gesundheit, l'approvisionnement en eau, la sant, le gaz, machine room, maquinas, maschinenrauminstallations, provision, Sanitary, wasser bestimmung, water |

